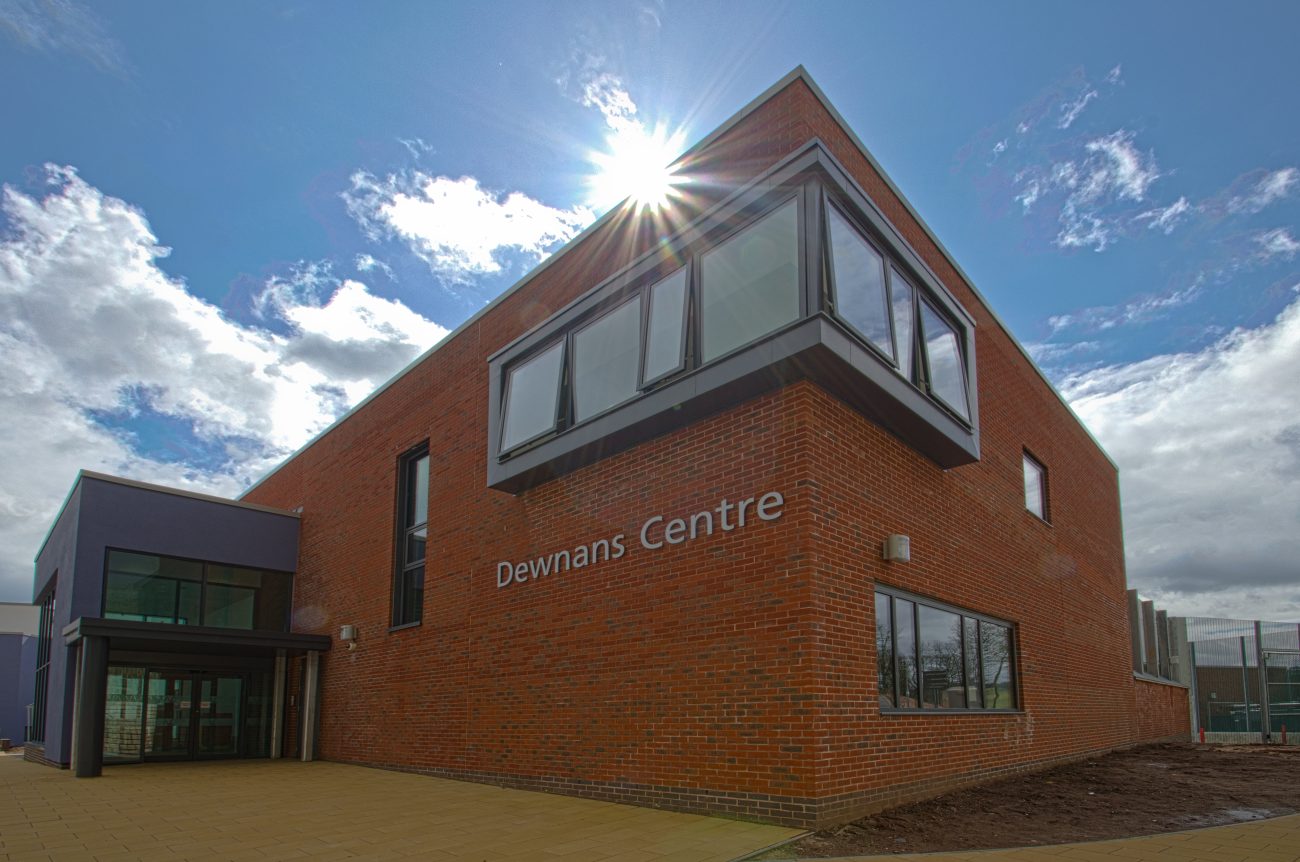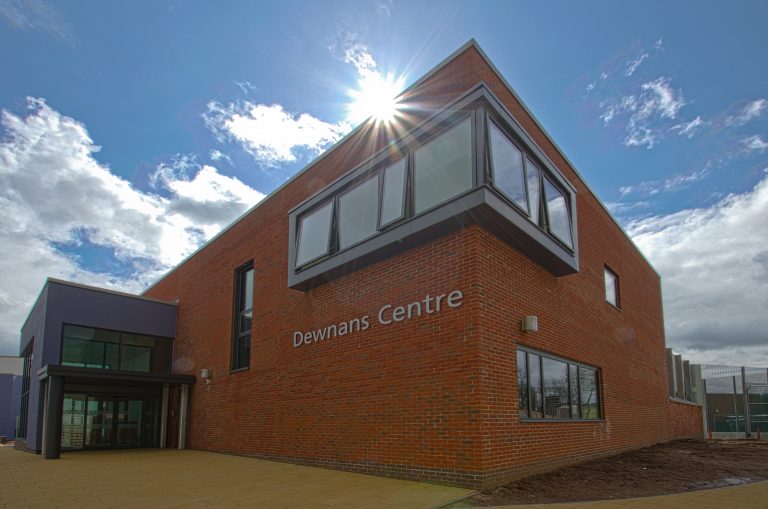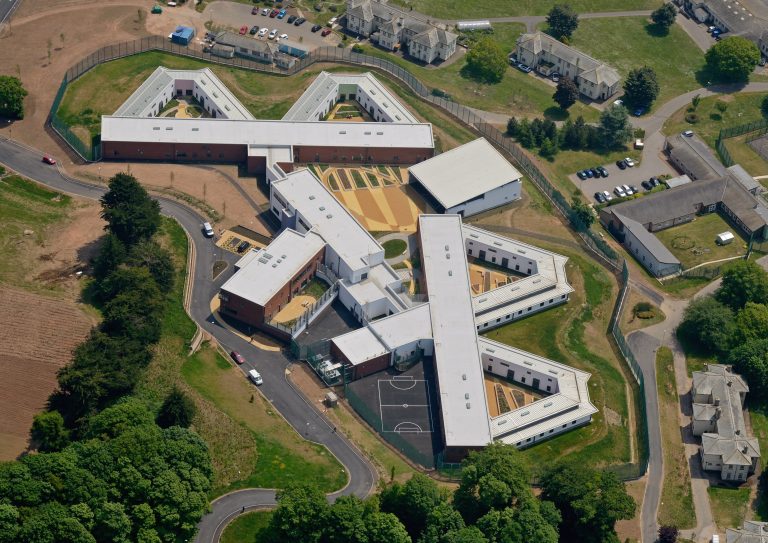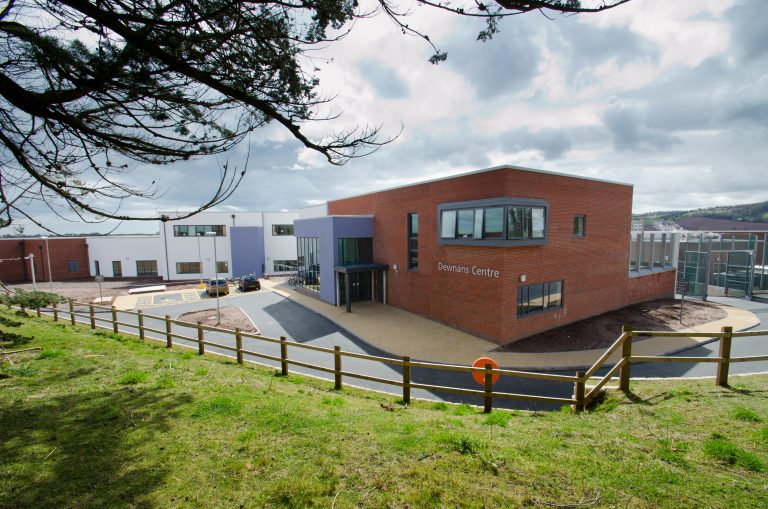In January 2008, the Devon Partnership NHS Foundation Trust approved plans for a major redevelopment of the Langdon Hospital site based in Dawlish. In 2011 the Trust received the go-ahead from the Secretary of State for Health allowing them to proceed with the new Langdon development. The original project design was a Private Finance Initiative (PFI) new-build, officially approved with a budget of £45 million. The Devon Partnership NHS Foundation Trust felt this was unaffordable and instead used a Procure21+ contract funding process to bring the entire project within the budget constraints of £27 million. This included the replacement of the existing regional medium-secure unit, the Butler Clinic, with a new medium-secure facility to hold 60 beds, divided into four ward areas.
The majority of the original hospital site was built in the 1930’s and had been in need of either renovation or replacement for a long period of time. The site houses the Trust’s forensic service which provides care and treatment for patients with a wide variety of mental health and learning disability needs. Langdon Hospital offers services for people from Devon and Cornwall as well as other surrounding areas. The unit was designed to offer a ‘last stop’ for mental health patients prior to entry back into the community. There was a strong emphasis on creating a congenial and domestic atmosphere with plenty of natural ventilation and daylight with observation kept as discreet as possible. Patients were included during the consultation process and had substantial input into the choice of fit-out and décor.
The key driver for the build was to create a design that delivers both security and flexibility. The facility needed to offer varying levels of secure accommodation and provide differing forms of care. Shared areas were required for administration and activities such as occupational, physical and creative therapies. RCM were appointed by the NHS to provide the Renderflex building board – a high performance cellulose fibre cement render carrier board and Y-Wall – a calcium silicate board on the inner leaf of the wall construction. The client specified robust walls in all areas, especially within the patient wards, which made RCM’s boards ideal for the project.
The wall construction was built onto both sides of a light weight steel frame with a 0.5mm steel sheet applied between the two boards. This provided a robust wall with a smooth finish. The walls were then covered with an internal high grade, heavy duty plaster and an external wall insulation system. All panels were manufactured offsite to exacting standards, in order to achieve the heavy-duty wall specified by the architect and client. Building Information Modelling principles were used as part of the scheme, with all drawings and reports kept on a central server and used to work with all contract documentation throughout the supply chain.
The external facades had to withstand potential mistreatment which meant using a double boarding method with the layer of aluminium sheeting in between. The SPSenvirowall 9mm RendaClad board, adhesively and mechanically fixed onto 200mm EPS and sheathing board was used in areas up to 2.4 meters and incorporates a high impact mesh there on after. The proposed materials had to pass a series of stringent impact resistance tests before the NHS could be satisfied they met their requirements. A Nano equalising paint was applied as a special finish, providing self-cleaning properties to the white facade and emphasising the eye-catching colour variations of the feature panels.
The build was a great success and opened in 2013 on time and on budget. The new accommodation includes extensive therapy facilities, with a computer lab, art and music therapy rooms, a gym, shop, café and library. It is situated on a 110-acre site with an external sports barn and multi-use games area. The hospital was opened by The Princess Royal, who received a tour of the brand new £27million Centre in the hospital – meeting staff, patients and workers involved with the design and construction of the new mental health facility.
Ian Quinton, Managing Director of RCM commented: “This project is an outstanding example of how Y-wall and Renderflex can be used to create robust, hard-wearing structures. It was great to work with the NHS to provide facilities that will help so many people in need.”




