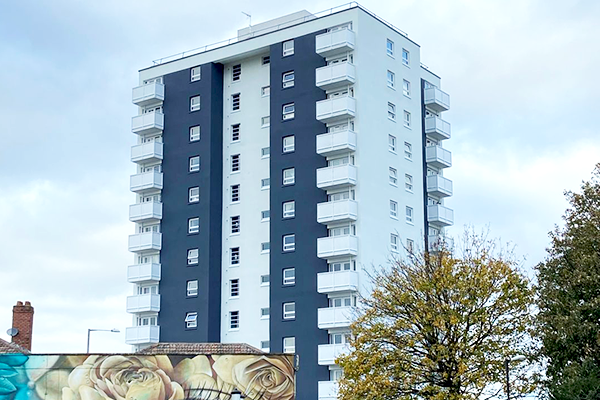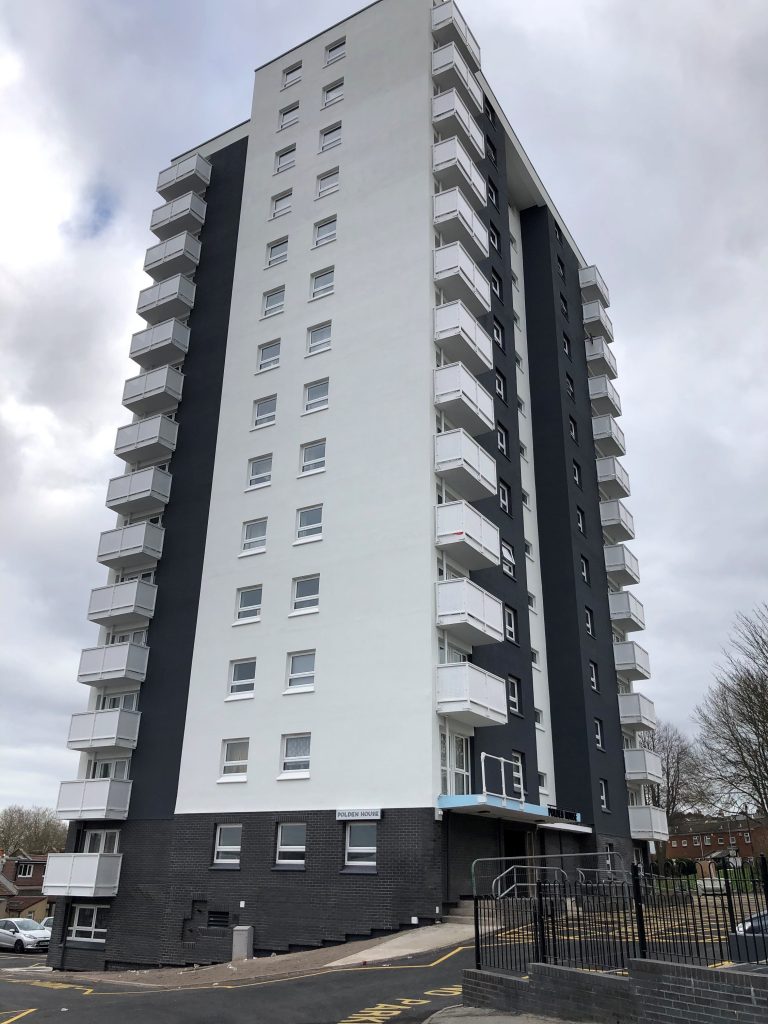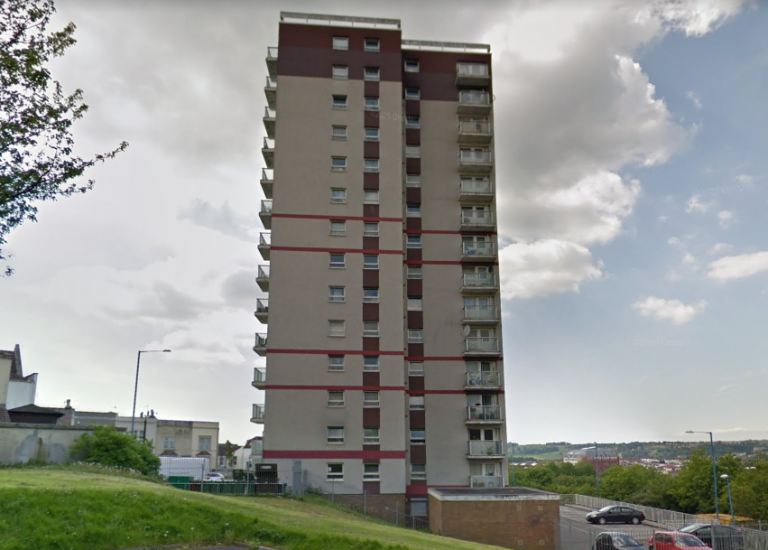Built in 1965, Polden House, a high-rise tower block in the suburb of Bristol has undergone a multi-million-pound facelift to provide vital recladding and fire protection works to make homes safe for its residents. The renovation also improves the look of the external façade and gives a much-needed face-lift to the local community and its surroundings.
Sub-contractors, SERS, was appointed to reclad the tower block and install fire breaks into an existing EPS external wall insulation system and re-render the façade. SPSenvirowall was selected to, not only supply a building system that would be compliant with fire regulations, but one which provides excellent thermal performance, durability, easy maintenance and which is cost-efficient to overlay a previously installed EWI system. SPSenvirowall fit the bill.
Insulation systems include a cavity between insulation on the outside of buildings and cladding. The primary purpose of a cavity barrier is to prevent the risk of rapid-fire growth in concealed spaces. They are made as either a closed state barrier that closes the cavity off during installation or as an open state that typically relies on intumescent reacting in the event of a fire to close the cavity.
Polden House lacked this firebreak and therefore was specified with SPSenvirowall’s mineral wool of up to 150mm for installations in the fire breaks whilst the façade was made attractive with the SPSenvirowall graphite grey coloured render and offset with Staffordshire blue brick slips at ground level to complement the grey.
The tower block was specified with SPSenvirowall’s Wall System 2 designed to provide a cost-effective and robust external wall insulation system. Using 40mm, 60mm, 90mm and 150mm mineral wool, Wall System 2 is ideal for the refurbishment of social housing, in particular high rise tower blocks.
For the reclad, SPSenvirowall’s graphite grey Enviromin mineral topcoat and smooth Staffordshire blue flexible SpeedySlip brick slips. Situated at the top of Windmill Hill, the tower block is visible from surrounding roads for quite a distance. The combination of the white, grey and blue colours together provided a refreshing modern result, transforming the estate and surrounding areas for the better.
The work carried out has not only transformed the look of the tower block but provide its residents with the knowledge that their homes are safe and remain thermal efficient for a much more comfortable and affordable home.



