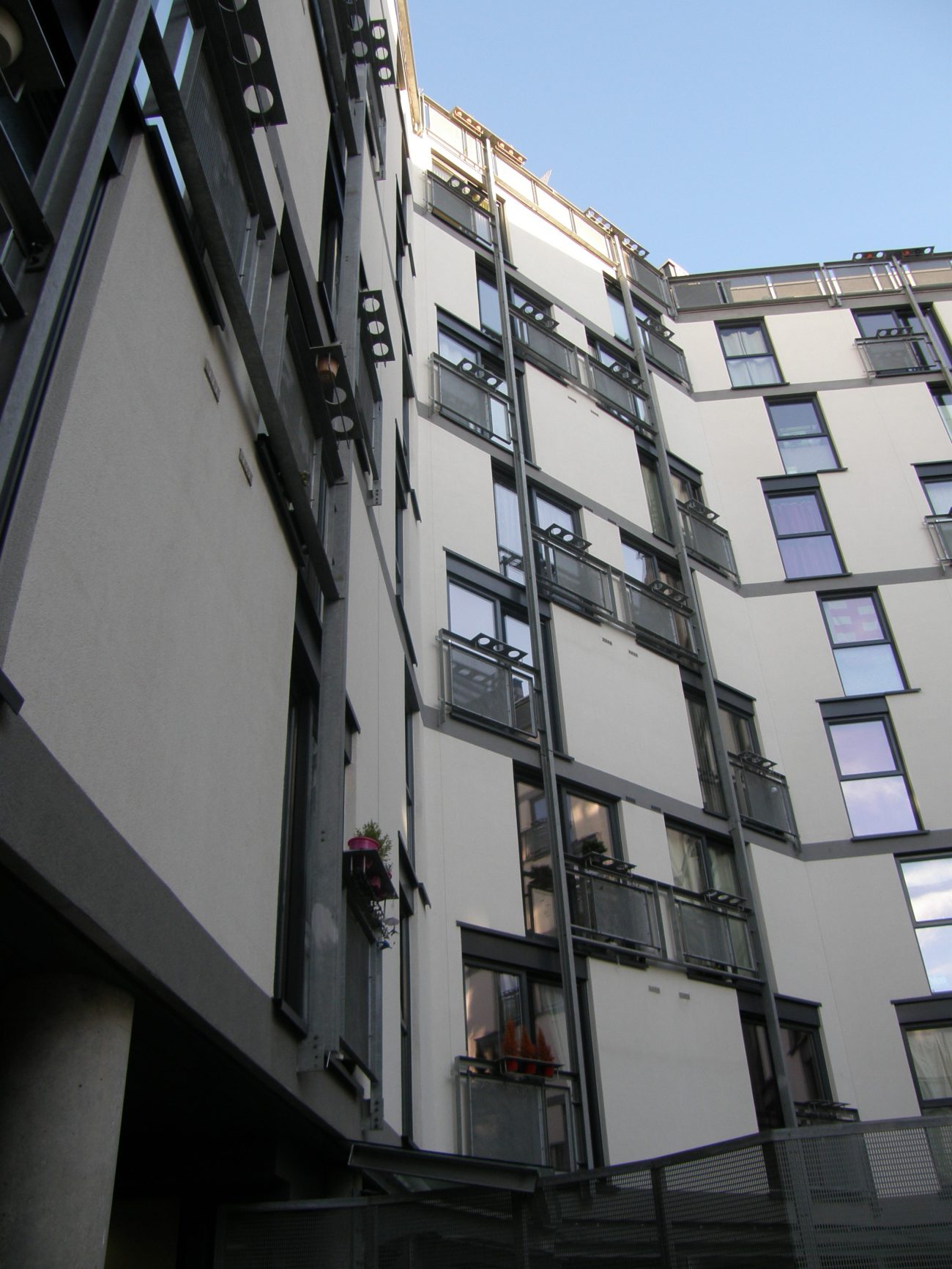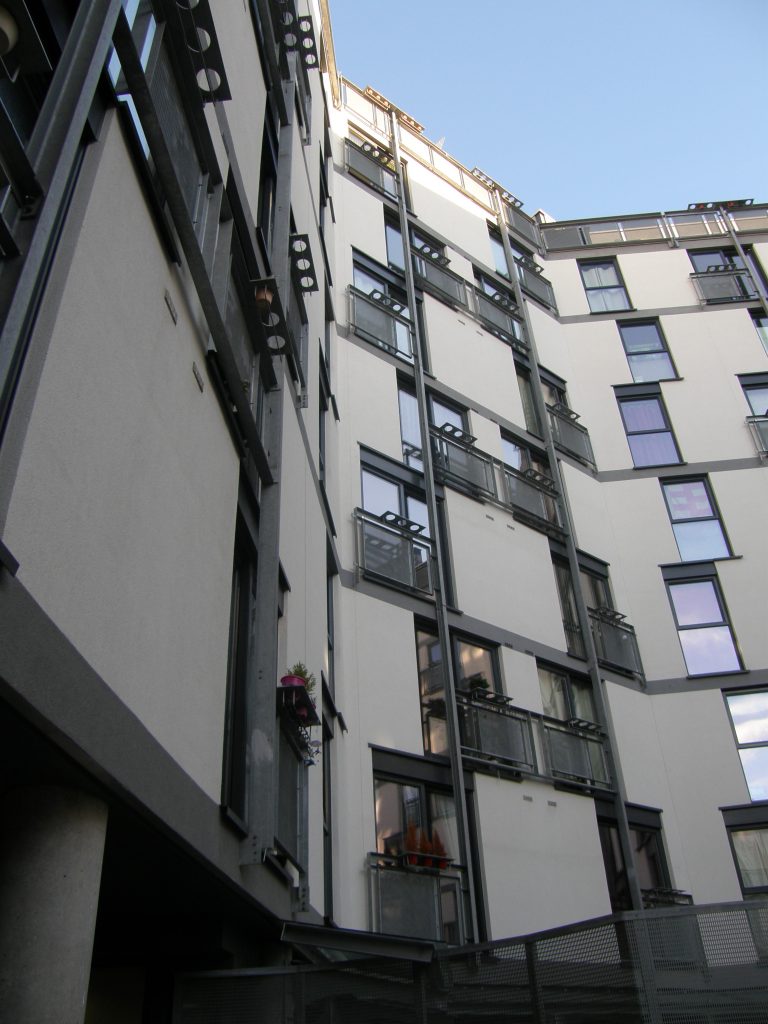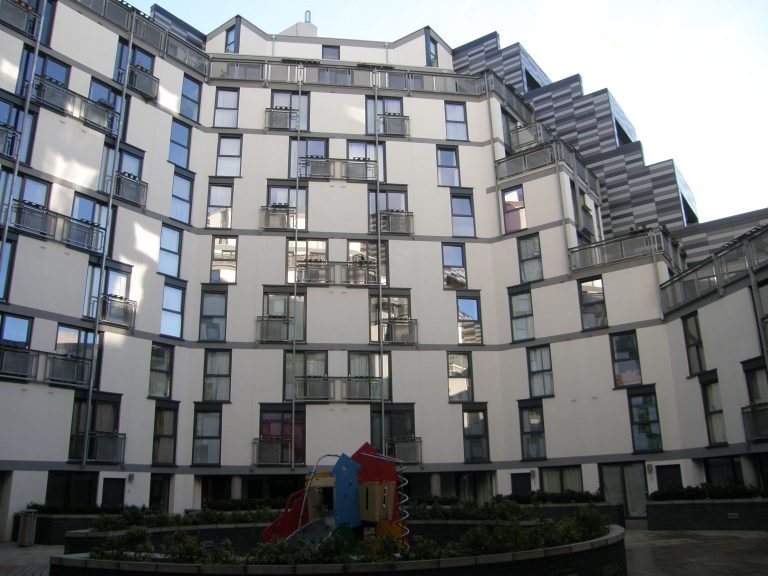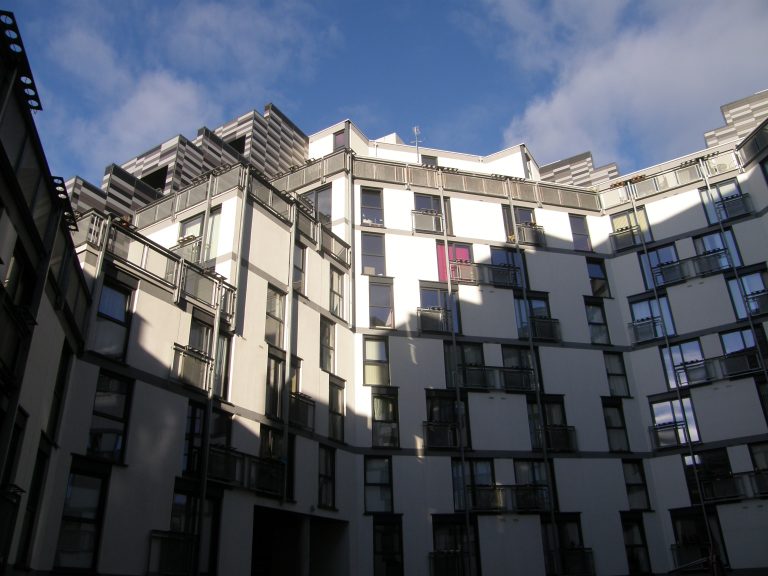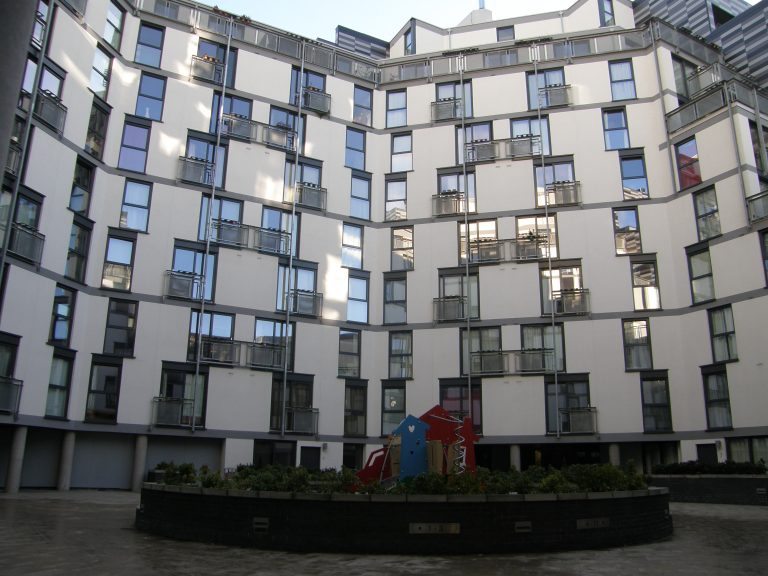Set in the grounds of the former Edinburgh Royal Infirmary at Lauriston in the heart of Edinburgh overlooking the extensive open space of the Meadows this development forms part of Hillcrest Housing Association’s portfolio of new properties.
Designed by Sir Richard Murphy Architects and featuring their distinctive horizontal stripe trademark this innovative design creates a wonderful light and open central courtyard aspect.
The complex combination of stripes and window fenestration, accentuated by Juliet balconies, and interfaced with the terracotta cladding round the octagonal courtyard created a demanding challenge for the design of the External Wall Insulation System.
SPSenvirowall worked closely with Sir Robert McAlpine, the main contractor, and Grattan & Hynds, the application contractor, to provide an insulation envelope worthy of the architects design.
BBA approved SPSenvirowall’s TS Rail system incorporating 80mm insulation achieved the stringent 0.25W/m2K u-value requirement demanded by the client.
As the building is over 18m in height, SPSenvirowall’s full scale fire test proved the systems suitability to comply with the demanding fire resistance requirements of the Scottish Building Regulations together with those of BR135 Fire Performance of External Thermal Insulation for Walls of Multi-Storey Buildings.
This was met by the incorporation of mineral wool fire breaks within the insulation layer coupled with intumescent fire tape fitted to the carrier board behind the mineral wool layer and designed to expand in the event of a fire to seal the drained cavity incorporated within the system thereby meeting NHBC requirements.
The complex interface and flashing details were designed by the SPSenvirowall team as their knowledge of this type of detailing proved to be invaluable.
The TS Rail System between the windows was continuous over the full height of the façade spanning between 7 and 9 storeys, depending on the elevation, and varied dramatically in width between the windows. Powder coated aluminium sills, stepping in and out to match the varying planes between all the material elements were again designed by the SPSenvirowall team to ensure a robust and waterproof profile to the full height windows providing a flood of light into the flats.
The grey bands were lined through between window heads and sills and tinted using the same silicone material, without the aggregate, to ensure a homogeneous render coat to the entire façade, thereby further reducing the risk of water penetration.
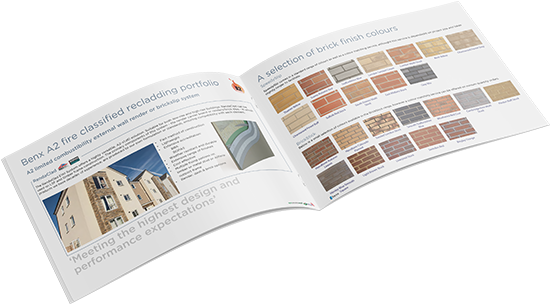
Quartermile Q10 Case Study
SPSenvirowall worked closely with Sir Robert McAlpine, and Grattan & Hynds
to provide an insulation envelope for Quartermile.

