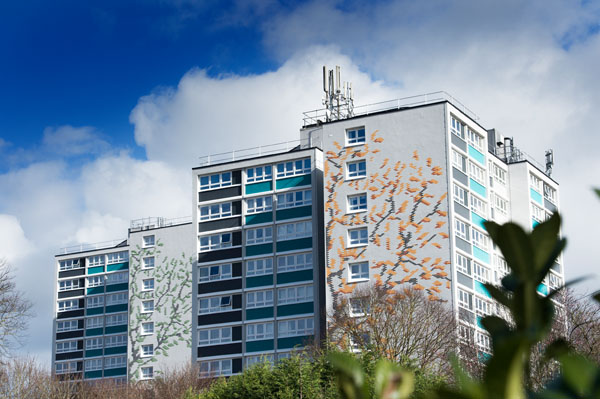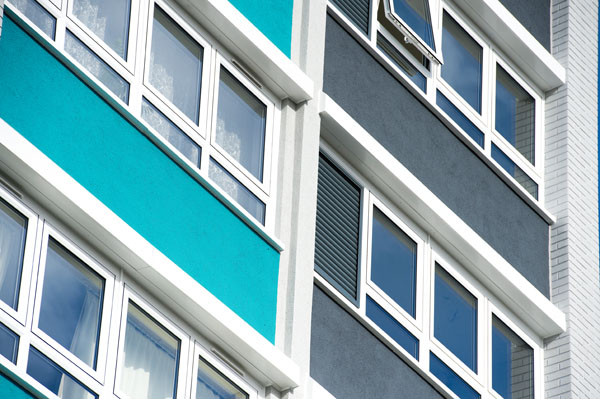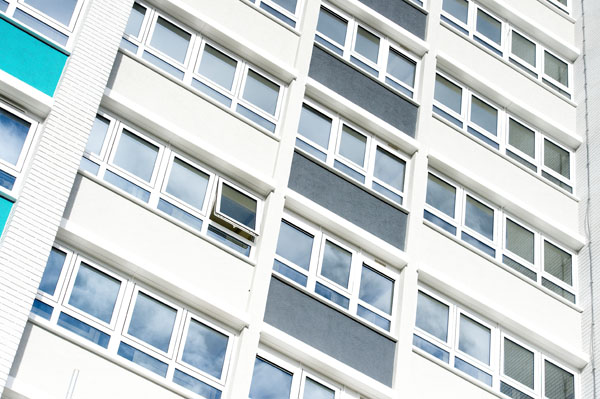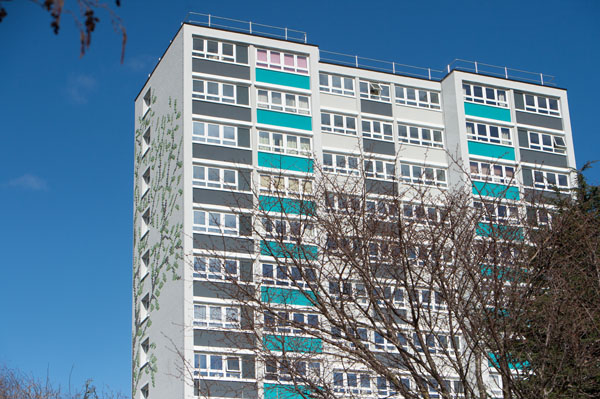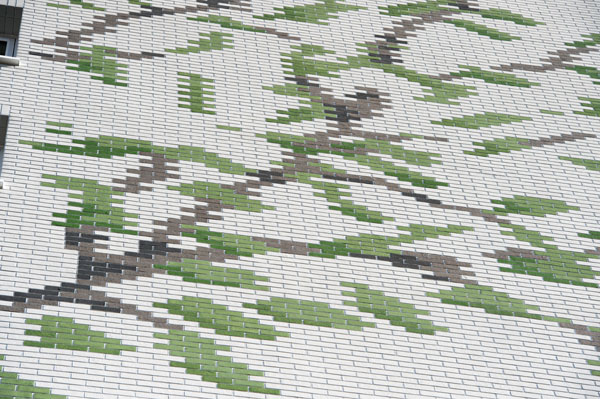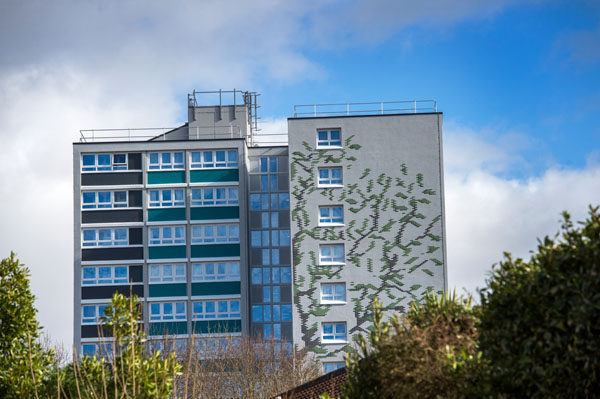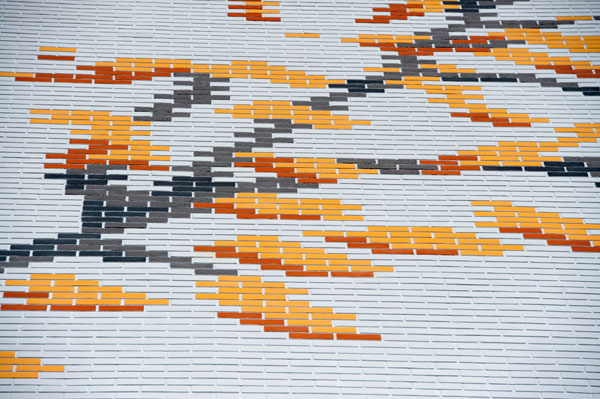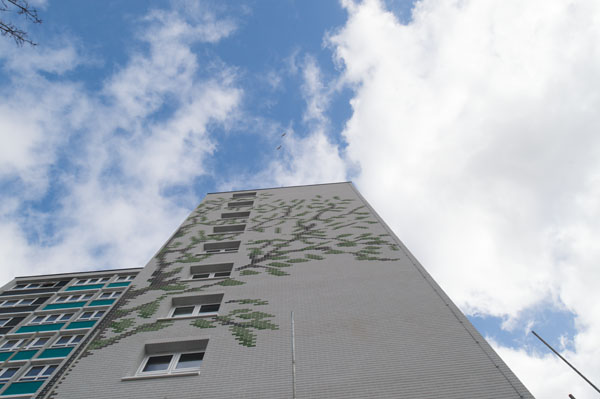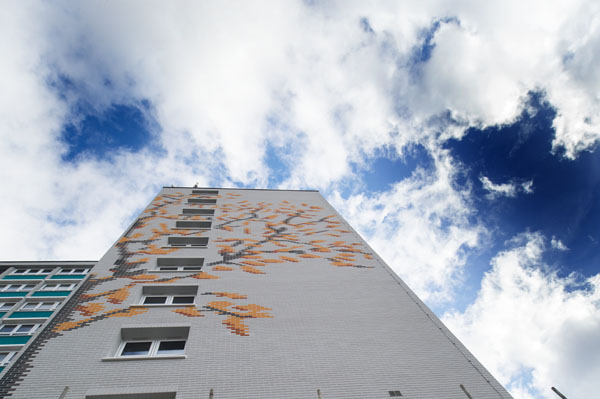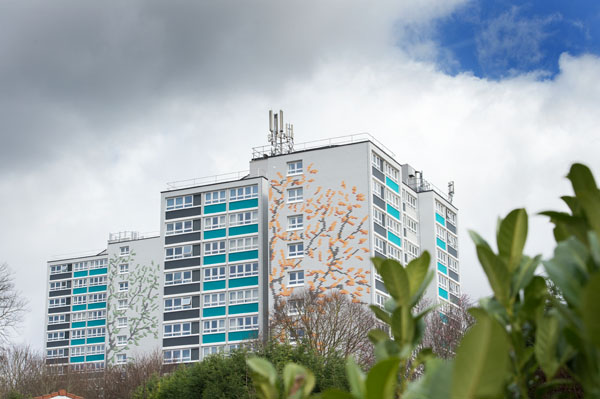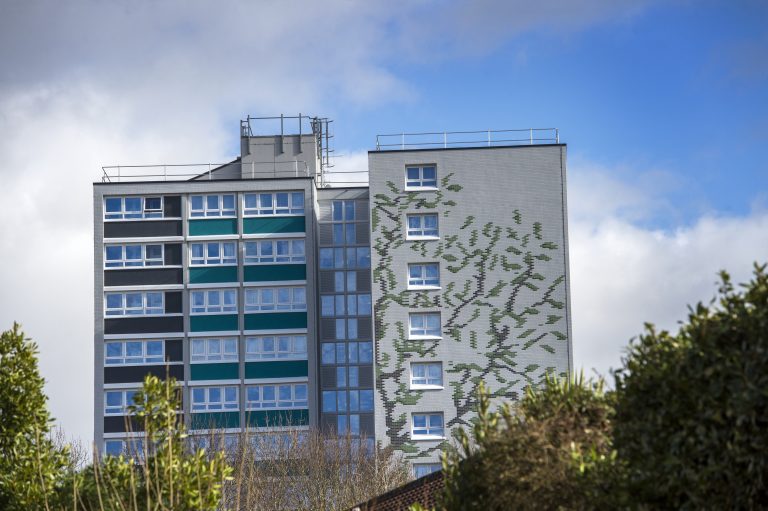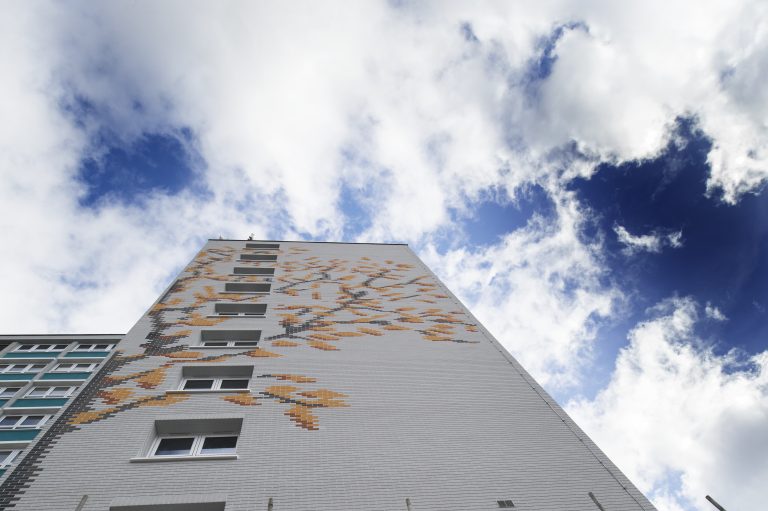The Objective
The Sedgewick and Barwick high rise building in Bristol is council owned and has been in need of improvements to prevent damp, cold and condensation. As part of the Bristol Homes Standard, Bristol City Council has been working to provide warm, safe and energy efficient homes for its tenants via its Warmer Homes project.
The Warmer Homes Project is a 9 year programmer to fit external wall insulation (EWI) to 30 blocks of flats and 3,200 homes across Bristol. Sedgewick and Barwick consists of 3 high rise buildings each ranging from 10 – 11 storeys in height consisting of 126 flats, all requiring a thermally efficient insulation and cladding system to reduce heating costs, improve appearance and reduce energy use.
The Challenge
Working with Mears Group and EWI installer Rateavon, SPSenvirowall was required to design and supply the external wall insulation system and ensure a thermally efficient system for the three high rise buildings and reduce running costs for residents. In addition, it was required to improve the appearance in the local area.
The Mural, designed by gcp Architects – The west elevation of each building now sports a Summer motif using flexible brick slips to display a green leaved tree and an Autumn motif which displays a brown and yellow leaved tree.
The Solution
To minimise heat loss, over 4,000m2 of SPSenvirowall grey EPS with an Envirorend base coat, mechanical fixing, high performance reinforcing mesh, and flexible brick slips was installed as part of the external wall build-up. Specified in a thickness of 120mm and 50mm to achieve the target U-value 0.24 W/m2K as required by Bristol City Council standard regulations. Suitable for high rise buildings, SPSenvirowall’s Wall System 2 can be used for both new and refurbishments projects.
To improve the appearance of the building, the SPSenvirowall Clinker flexible brick slips were used at ground level up to the first floor. A mix of blue, grey and black granomin render was used on the elevations above, updating the look of the building with a new modern façade.
The Benefits
The works carried out has cut the heating costs for hundreds of families, improved the appearance of the local area, prolonged the lifespan of the building, cut ongoing repairs and maintenance costs and reduced energy use and cut carbon emissions.
Here’s what Bristol City Council said about the project:
“The multi-million pound External Wall Insulation project and Sedgewick and Barwick is nearing completion and the blocks are showcasing their striking alternate autumn and spring tree motifs on the western elevation. These designs were the preferred scheme which was selected by the residents of these blocks. The project has encompassed much more work than simply cladding. A comprehensive programme of structural repairs have been completed. All windows have been replaced, together with new curtain walling and walkway screens installed to modernise the appearance, replacing dated Georgian-Wire Glass panels. Following the majority vote of the residents, the small balconies have been enclosed, further improving the thermal performance and weather proofing of the building. Both blocks have benefited from new roof coverings with upgraded insulation, increasing the thermal performance to 0.16W/m2K. The thermal performance of the external walls has been improved and is now an impressive 0.24W/m2K.”
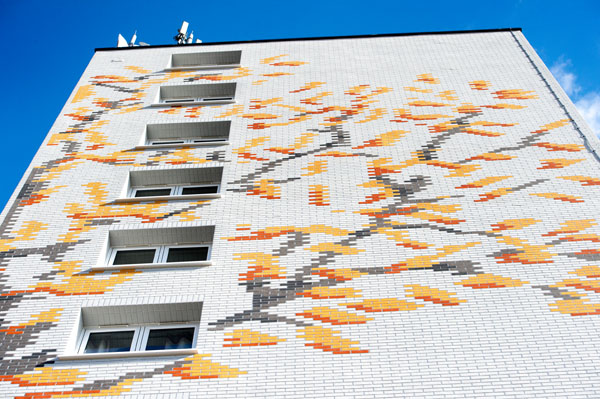
Case Study
Suitable for high rise buildings, SPSenvirowall’s Wall System 2
with flexible brick slips was utilised for this stunning refurbishment.

