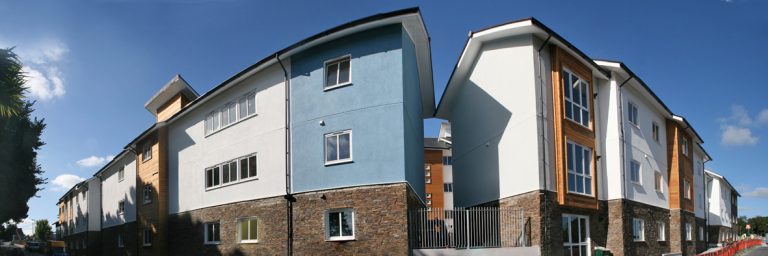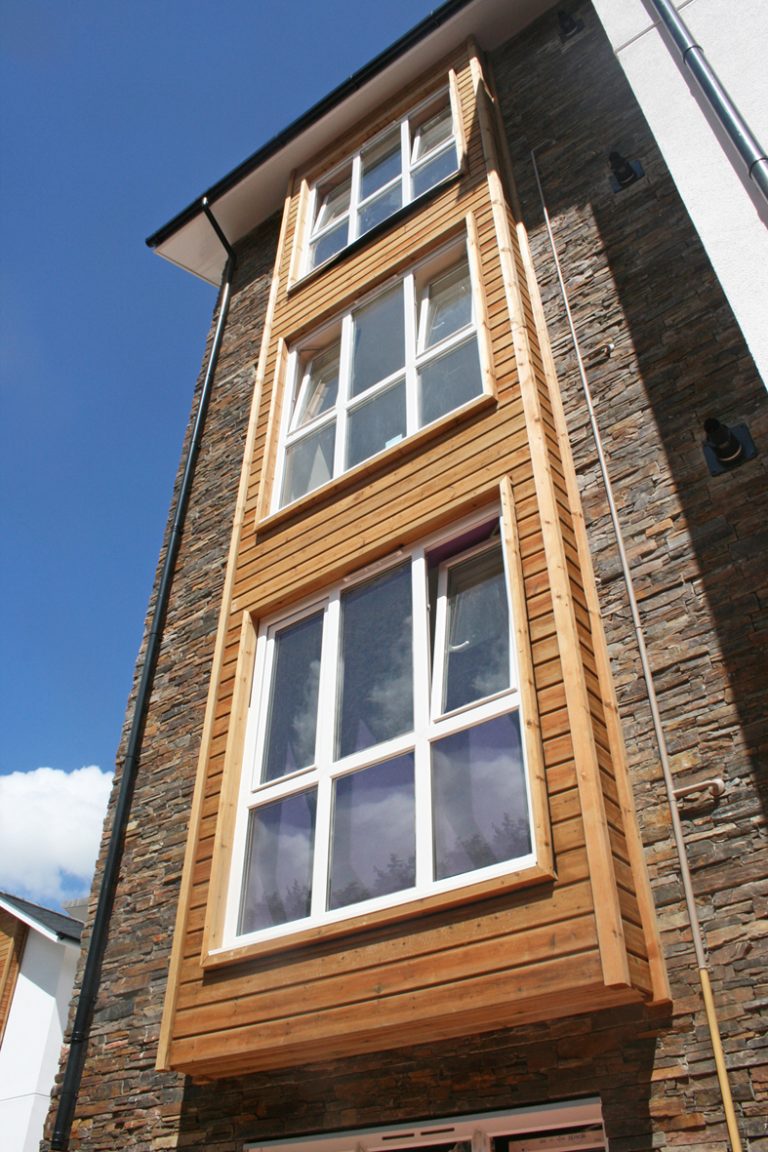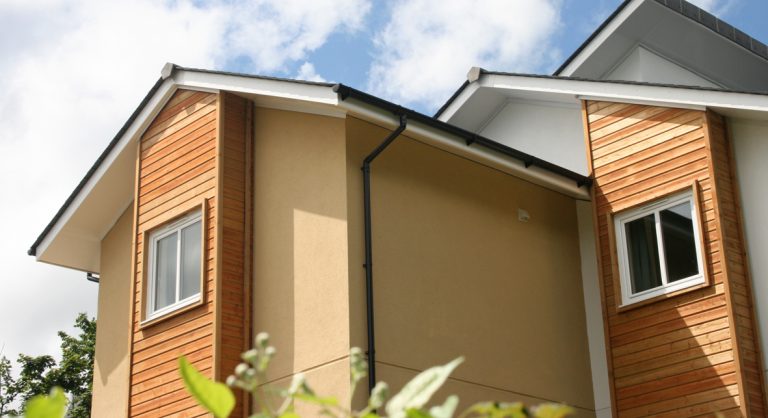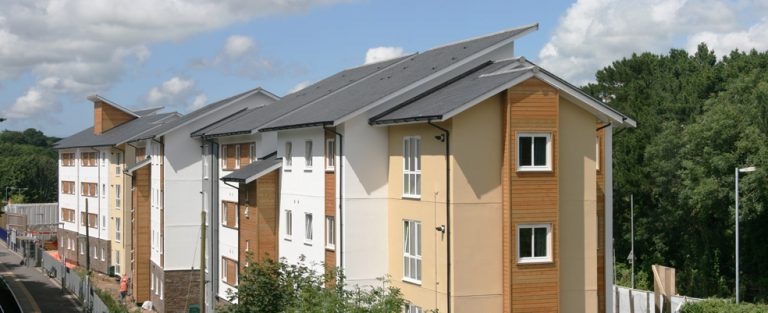The Station Road development provides contemporary student accommodation for 233 students in clusters of between four and seven rooms, and in a small number of studios.
The site challenged both main contractor and render installer needing their experience and competency to work in the limited spaces.
The accommodation utilised the entire site which was infill land to a local busy road running adjacent to the busy Cornwall train line at Penryn station.
The timber frame construction was finished with the SPSenvirowall BBA approved RendaClad solution utilising the Renderflex lite non-combustible carrier board and thin coat silicone finish. Should the external façade have been finished using traditional methods it was calculated that a requirement of 49 articulated of dense concrete blocks would have been required.
The logics of the site would not have been able to cope with the demand neither would there have been the available storage space. The SPSenvirowall carrier board was delivered in just 2 loads. With using an advanced render technology also this eliminated the need for bulk sand and cement deliveries.
The traditional appearance of the ground floor was created by using an interlocking stone cladding that was adhesive and mechanically fixed to the carrier board.
Loading calculations were made within the design of the timber frame to allow this weight to be fixed directly back to the substrate.
Main Contractors Kier Living were very satisfied with the overall outcome of the finished façades and advised that the contract would have been extremely difficult to have delivered on time without this concept . They see the system as one they would like to adopt within their construction builds despite its feasibility or access issues.
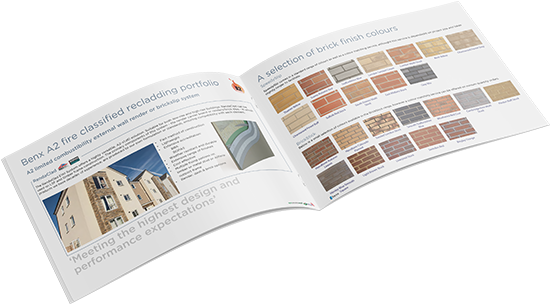
Case Study
SPSenvirowall BBA approved RendaClad solution utilising the Renderflex
lite non-combustible carrier board and thin coat silicone finish.


