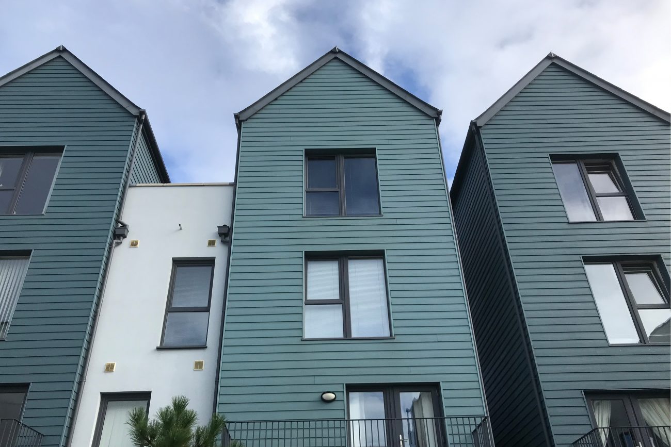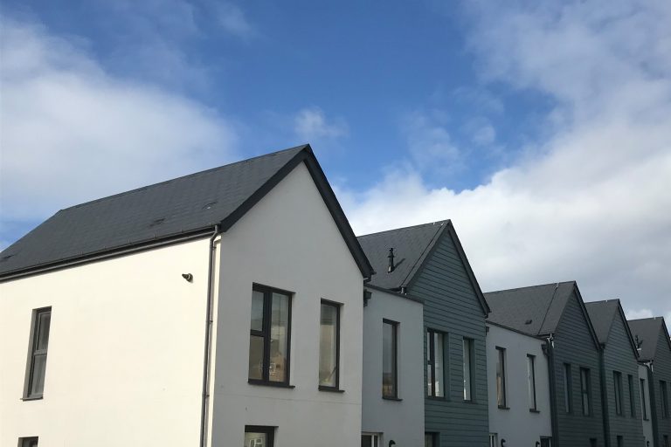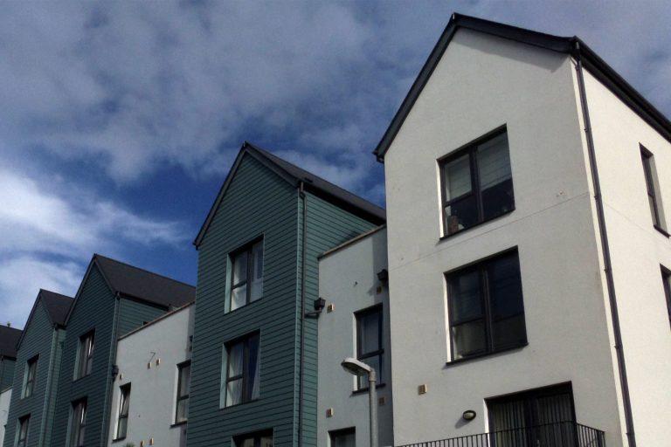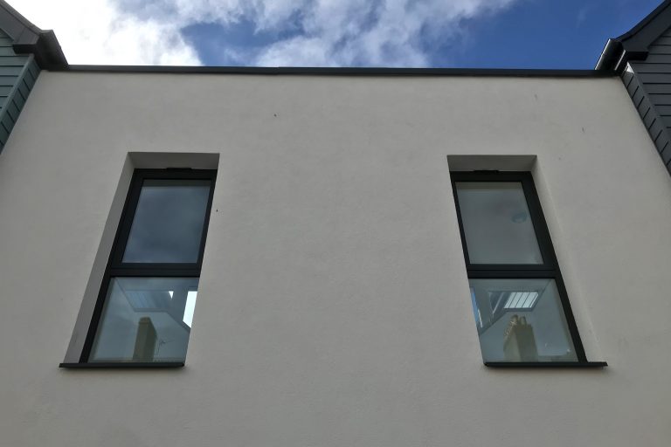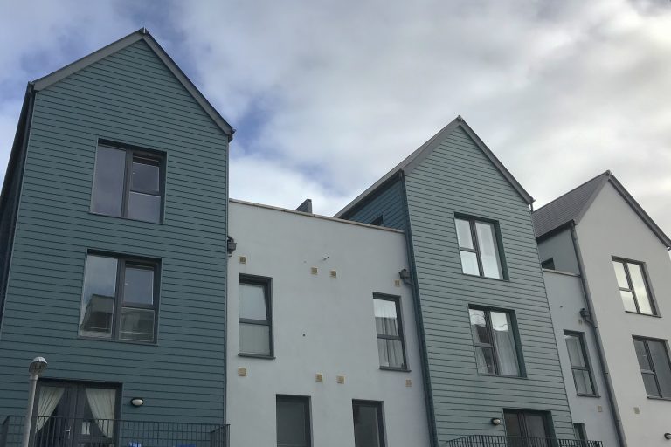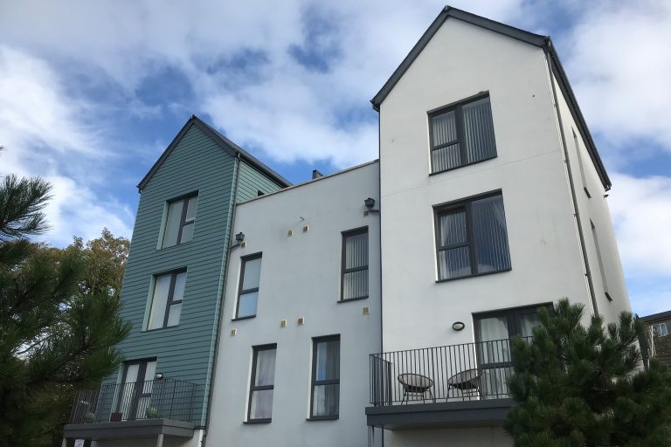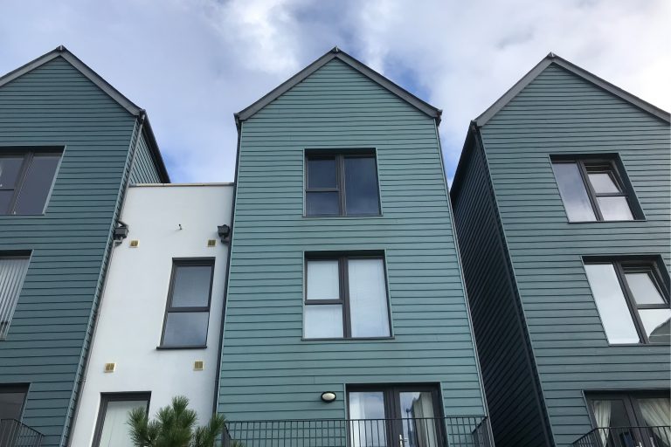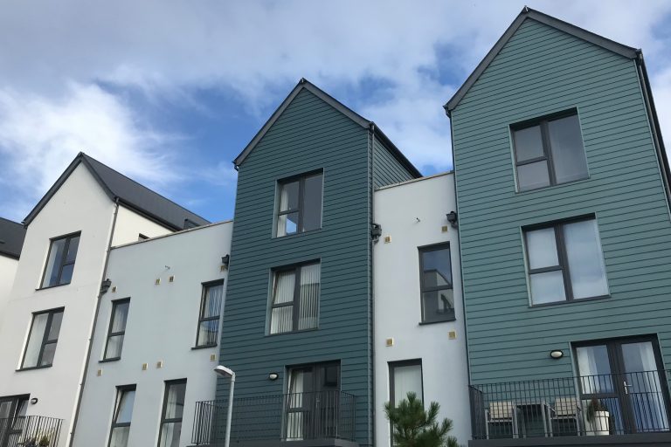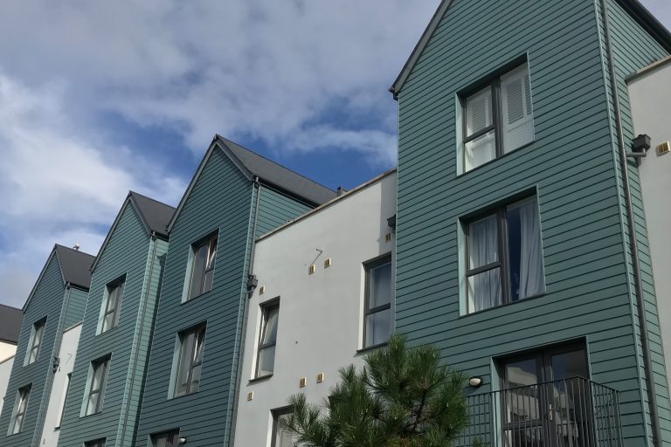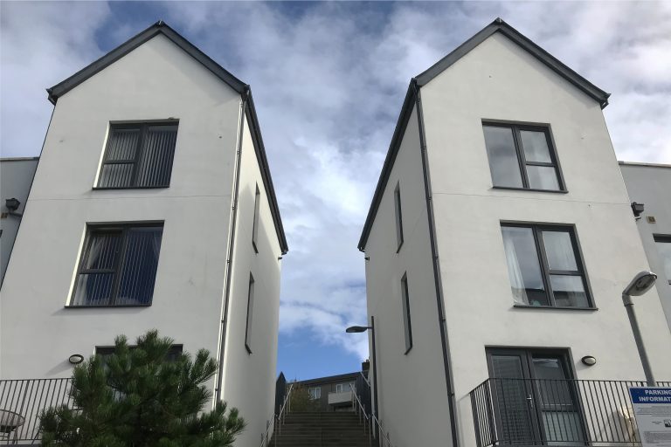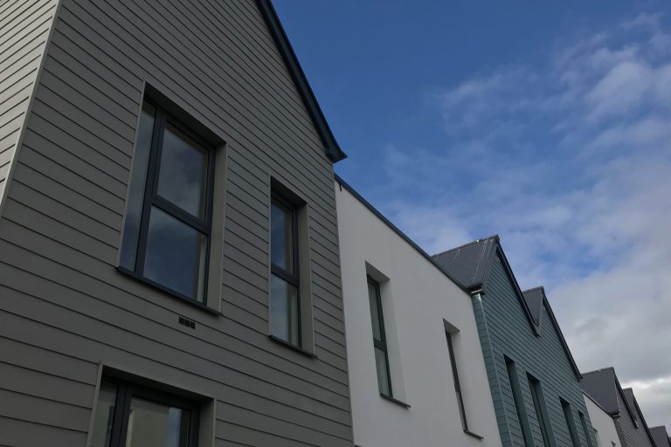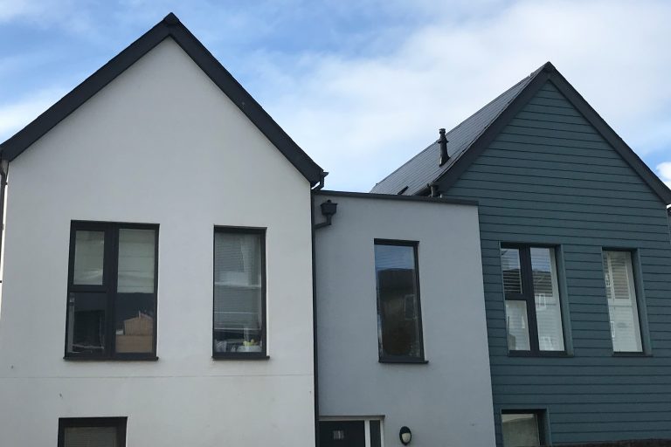Millbay marina is an area of docklands in Plymouth undergoing a considerable regeneration. Muse developments, one of the country’s leading names in mixed use developments and urban regeneration is transforming the dilapidated piers of Millbay.
The historic 15-acre former docks, built by the famous Victorian engineer Isambart Kingdom Brunel offer a blanc canvas for the construction of a truly exciting waterfront district. New homes, offices, retail, marina, waterside café/bars, a new 1,000-pupil Plymouth School of Creative Arts, a 171-berth King Point marina and a dock restaurant, together with flats for the elderly all contribute to making this an increasingly busy and vibrant local community.
The Millbay Marina development is split into 3 construction phases. RCM and sister-company SPSenvirowall, both part of the Benx group, have been supplying to the construction of phase two, which consists of the development of 137 much-needed affordable new homes with 117 apartments and 20 maisonettes across 3 blocks overlooking the King Point Marina and the Plymouth Sound with breathtaking views across the water to Cornwall. The site is scheduled to be completed in 2020.
The successful collaboration between Galliford Try Partnerships, C&P Plastering, RCM and SPSenvirowall enabled SPSenvirowall to offer its TS Rail System to the construction. It was chosen because of its suitability for buildings over 18 meters, its BBA certification as well as being fully fire tested.
Accompanying the TS Rail System, 200mm EPS was recommended to provide a thermally efficient u-value calculation of 0.13w/(m2k) while a white 2.0 mm Enviromin was specified to product the striking façade and to compliment RCM’s Supertech Cladding, adding variety to the facades of the building.
Enviromin provided the contemporary buildings with an excellent façade protection with its highly weather resistant, high-performance cross-linked technology, in addition, it is quick to apply with only the addition of water to mix on-site.
The architects placed a particular importance on the overall aesthetics of the houses with the exteriors requiring an exceptional finish. In order to achieve the desired timeless elegance of the ‘Cape Cod’ coastal look, RCM’s Supertech Weatherboard was chosen as the façade to deliver these requirements. One of the great advantages in engaging RCM was their ability to colour-match the specified RAL colour references. This resulted in the planks being painted a beautiful range of subtle pastel colours, made up of cream, grey and green. Colour-matched trims were also supplied by RCM as part of the overall delivery.
A single facet autoclave cellulose fibre cement plank, Supertech Weatherboard is lightweight, requires little maintenance and can be used in the same way as wood, allowing for the creation of truly stunning façades. The planks are simple to install and are a fully ventilated rainsceen cladding system, which has an appearance similar to that of traditional timber cladding with the durability and strength of cellulose fibre cement.
It is particularly suitable for developments such as Millbay, a coastal environment, as it is easy to maintain, resistant to rot, fungus and insect attacks and has high levels of weather resistance. A collaboration of this type provides the ability by RCM and SPSenvirowall, both part of the Benx Group, to offer combined logistics resulting in just-in-time deliveries, greater flexibility and cost savings to the client.
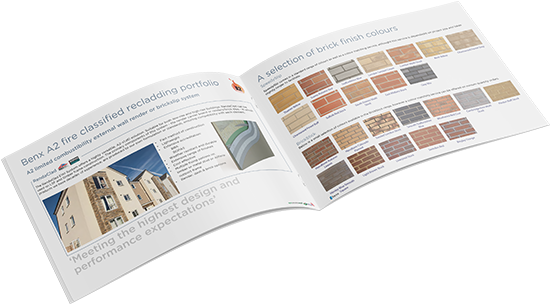
Millbay Marina Village Case Study
Millbay marina is an area of docklands in Plymouth undergoing a considerable
regeneration utilising TS Rail façade system and Supertech.

