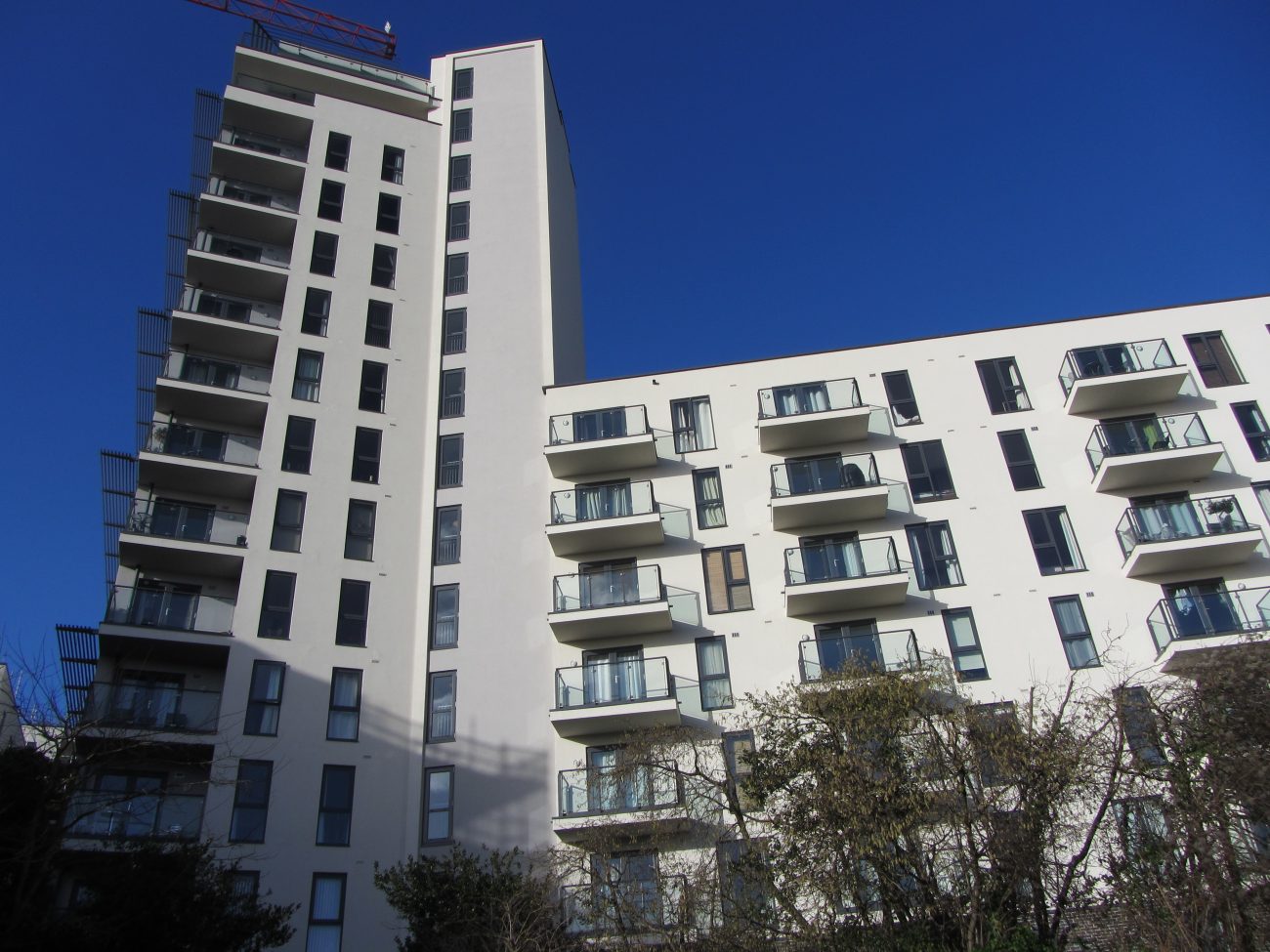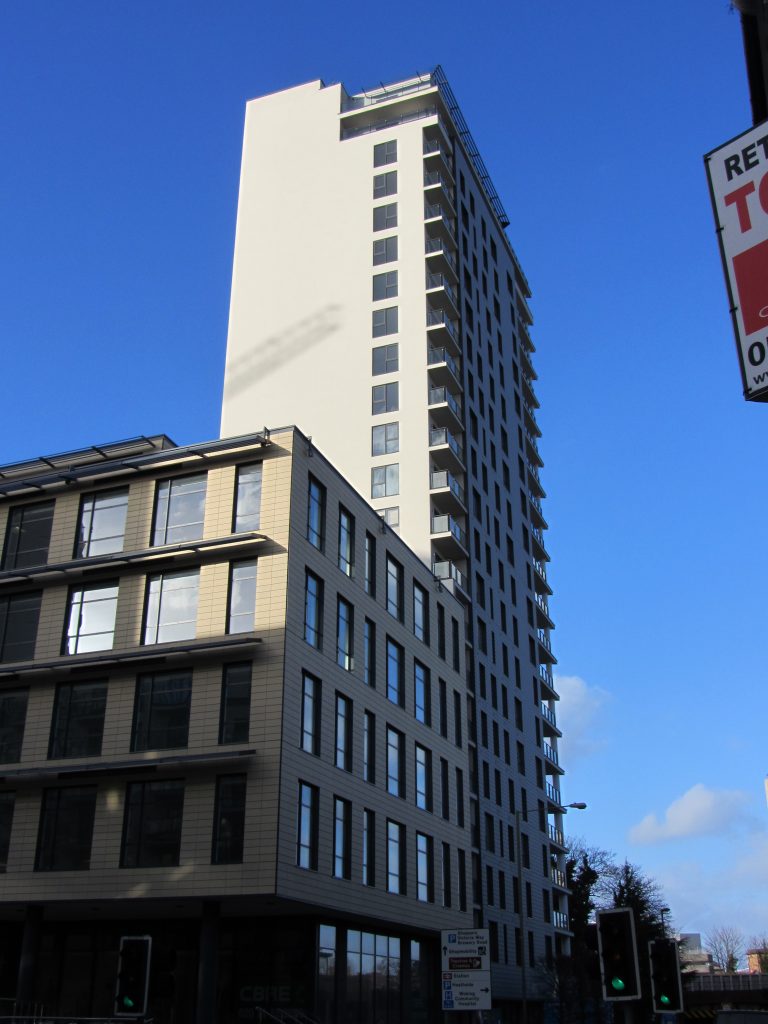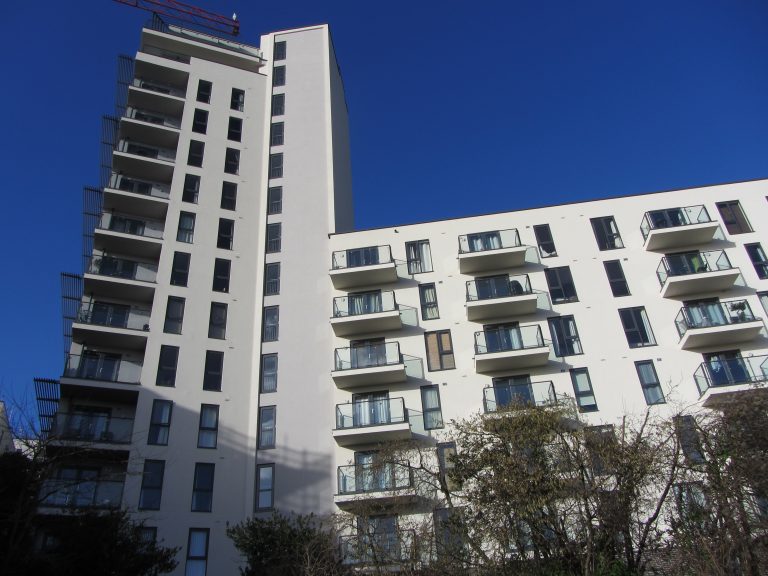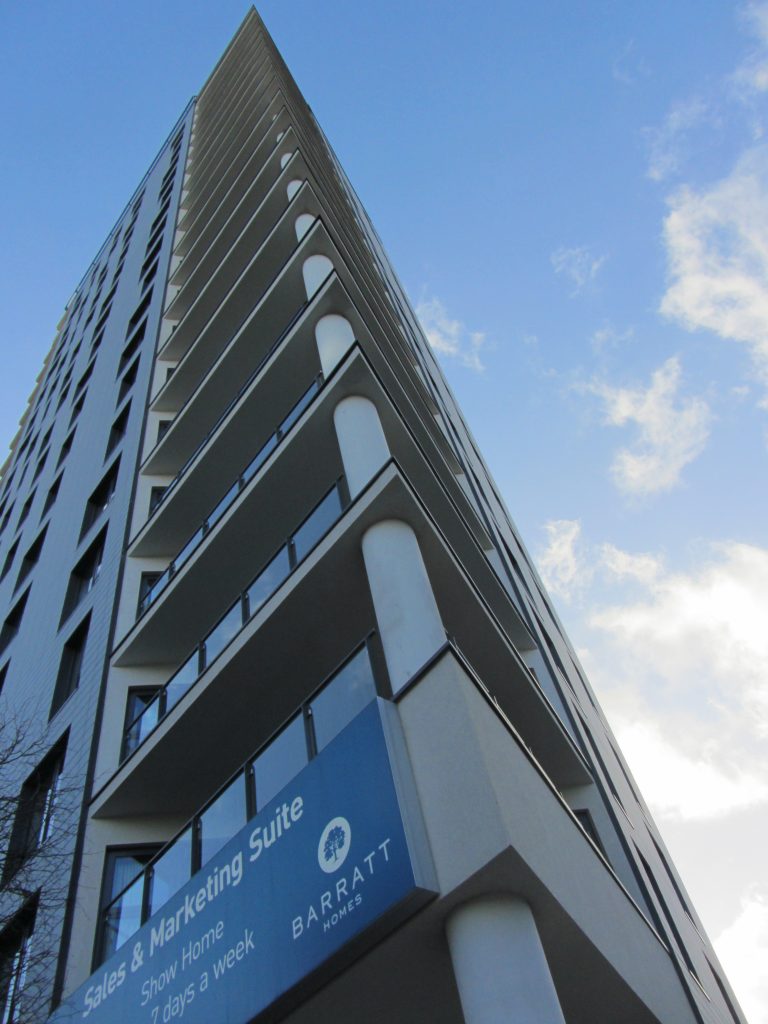New Central Woking is a £55 million mixed-use housing and retail development in Woking town centre. This major new construction project comprises ten multi-storey mixed-use buildings, including 450 apartments, ten retail units, an office block, residents’ gym, six houses and parking for 350 cars.
Minimising environmental impact is key. Buildings are fitted with low-energy appliances and light fittings, and ninety-three of the apartments use energy generated from photovoltaic cells on the roof of the building.
Construction is designed to incorporate the highest standards in thermal and acoustic insulation.
This called for extensive use of insulated render to the buildings’ exteriors, as well as treating internal party walls to offer maximum acoustic protection between apartments.
The inclusion of a 21 storey apartment block – Woking’s tallest building – is in keeping with Woking Borough’s drive towards creating high-rise developments within the town centre. Due to the building’s height, the use of a compliant full-scale fire tested render system was vital to the specification.
This iconic project of Woking involved the use of over 17,000m2 of 120mm EPS TS Rail insulated render system with a high performance silicone finish.
The exterior façades of the buildings are completed using a mix of terracotta tiles with SPSenvirowall render and brickwork.
Crucially, this included the 21-storey apartment block, which became the tallest new-build residential development in the UK to be insulated using an NHBC-approved drainage cavity render system.
Highly cost-effective and of outstanding quality, TS Rail is used by contractors and installers throughout the UK; it is NHBC-approved for use in concrete frame constructions with lightweight steel frame and cement particle board in-fills.
With over 150,000m2 supplied in 2012, it is the industry leading render system for use in new build high rise residential developments.
The TS Rail system is British Board of Agrement certified and provided the build team with an additional cost saving by using expanded polystyrene (EPS) insulation, instead of a more expensive and labour intensive mineral wool insulation.
EPS cannot be used on building over six storeys (or 18 metres) unless stringent full-scale fire testing has been carried out on the system by an independent and accredited test body.
TS Rail is one of the very few systems to have successfully passed such testing and could therefore be used throughout the development – including the 21 storey tower.
TS Rail is also exceptionally flexible, which allows for a seamless finish on even the tallest elevations of continuous render.
Even the most severe deflections at intermediate floor levels can be carried through to the rendered finish, without the need for movement joints. This allows for a crisp, flawless modern look that cannot be achieved with other rain-screen clad systems.
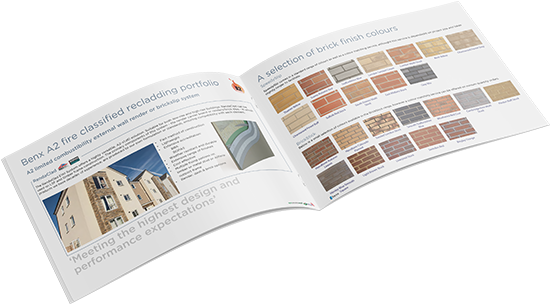
Bradford Close Case Study
SPSenvirowall provided 17,000m2 of 120mm EPS TS Rail insulated
render system with a high performance silicone finish.

