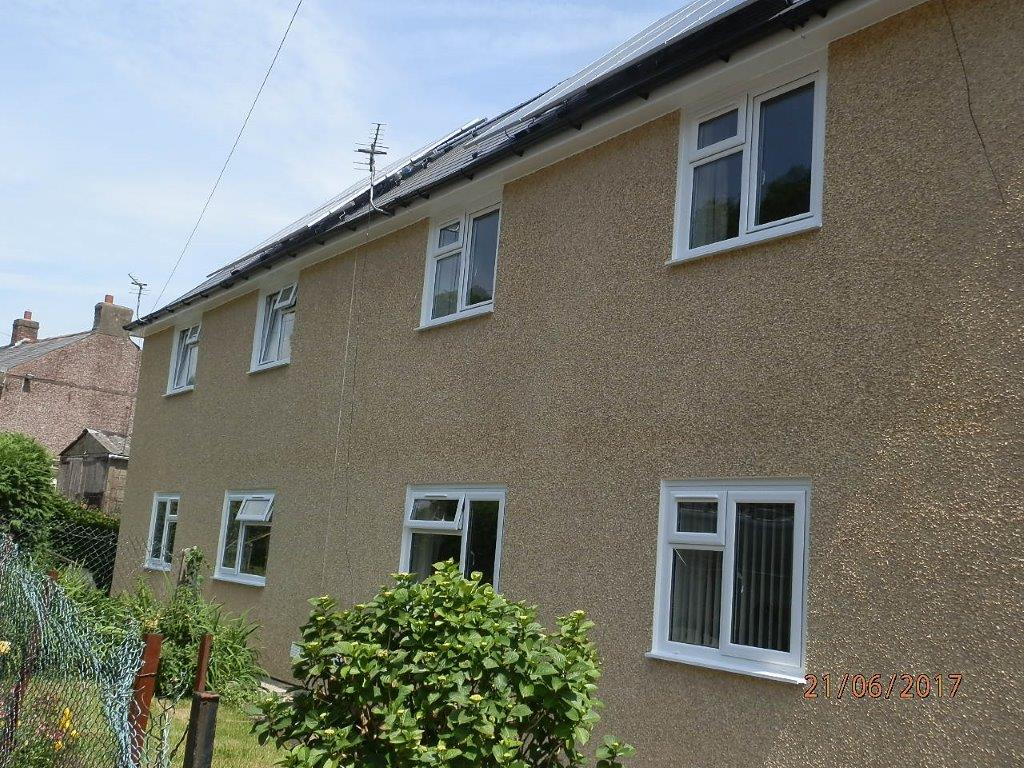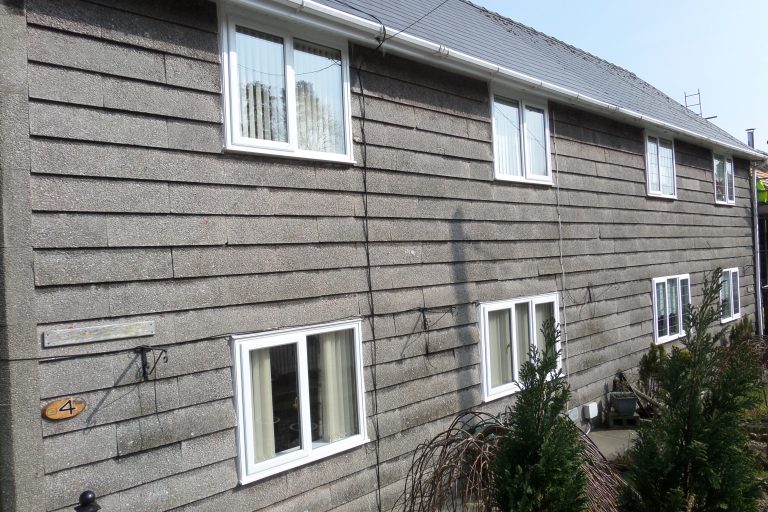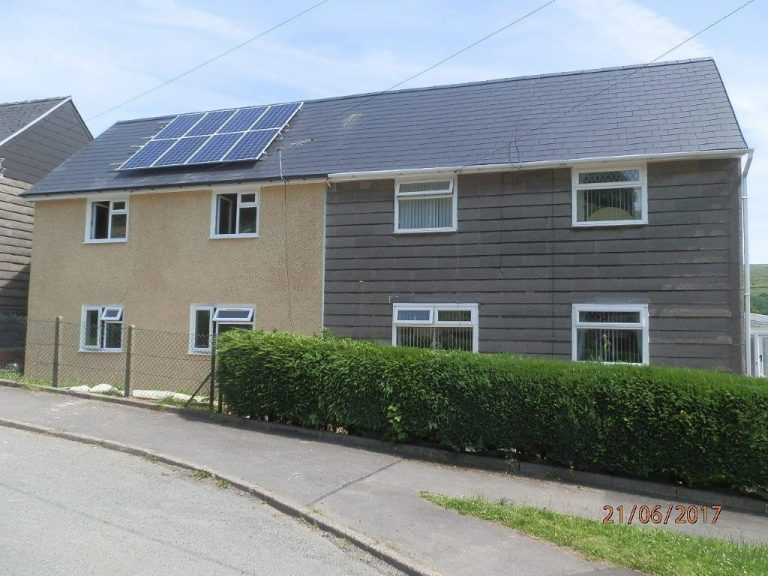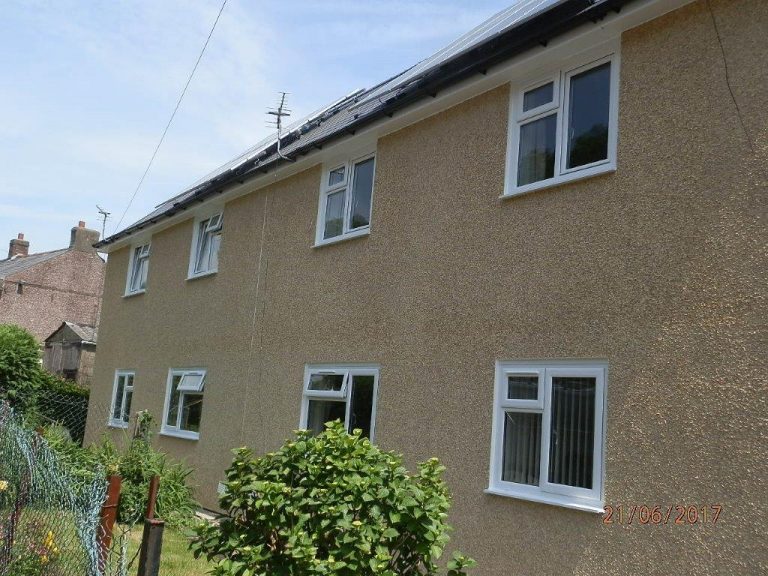Lying within the valley of the Taf Fechan, at Pontsticill in The Brecon Beacons National Park, main contractor, Joyners began work on 6 Airey Units and 6 Cornish units at Dan Y Coed in Ponsticill in March 2017 in order to provide comfortable living and lower energy bills to its residents.
Multiple challenges faced our client, Merthyr Valley Homes, with their properties situated in the Brecon Beacon National Park they were subject to planning permissions based on the location and Colin King of the BRE was involved from the outset to ensure that a whole house approach was considered.
Whilst being in a conservation area, bats were resident in the roof spaces of the properties which meant that re-roofing the properties had to be accomplished by the end of March before the breeding season.
Work carried out required exposing the gable ends to check for bats and droppings while special bat boxes were put in place to relocate any bats.
The pitch of the roofs also had to be changed due to water ingress from flat roofs and the pitch roofs were selected to match that of other units in the area and meet the strict design requirements of the National Parks.
All roofs had PV panels installed to work in conjunction with the newly installed. Air source pumps to allow these units to be fuel efficient.
The site had many restrictions to manage, setting up the site with office and welfare facilities as well as storage proved difficult as there was not much ground around the site that was useable due to the geographical area.
With the village being an off-gas area the properties mostly had solid fuel sources.
The Joyner group carried out a whole house approach which included all the structural work, re-roofing, windows and doors, air source and PV panels and External Wall system.
An additional challenge saw the Airey Units, built from 1940 had been affected by corrosion, known as concrete cancer, and required a great deal of major refurbishment works before the installation of EWI could take place.
Airey houses such as these were built shortly after the Second World War under the temporary Housing Program 1944 – 49.
The houses, which were constructed from pre-cast concrete panels, were meant to provide temporary accommodation but were often built to such a high standard that many of them survive to this day. However, a large portion suffers from corrosion which can be repaired as with the properties at Dan Y Coed.
Joyners were instructed to refurbish the properties, improve their energy efficiency and provide warm and comfortable homes for Merthyr Valley Home residents who had been relocated during the works.
To achieve a U-value calculation of 0.30W/m2.k, SPSenvirowall recommended its 90mm grey EPS with a spar dash finish for a façade that is hard-wearing, waterproof, requiring very little maintenance, ultimately improving the look of the local area and in keeping with the surroundings.
Working closely with the contractors throughout the refurbishment, SPSenvirowall was able to ensure all materials were supplied to the correct specifications, on time and to budget.
The vastly refurbished properties have provided a welcome boost to the area with their improved facades, adding a touch of modernity to the rural area.
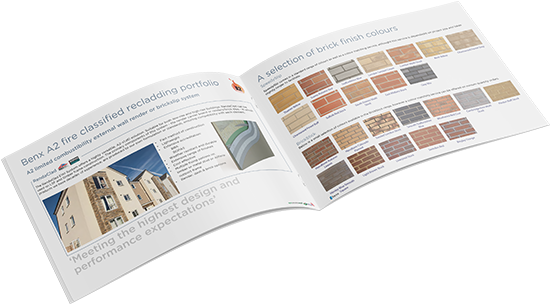
Dan Y Coed Case Study
To achieve a U-value calculation of 0.30W/m2.k, SPSenvirowall
recommended its 90mm grey EPS with a spar dash finish

