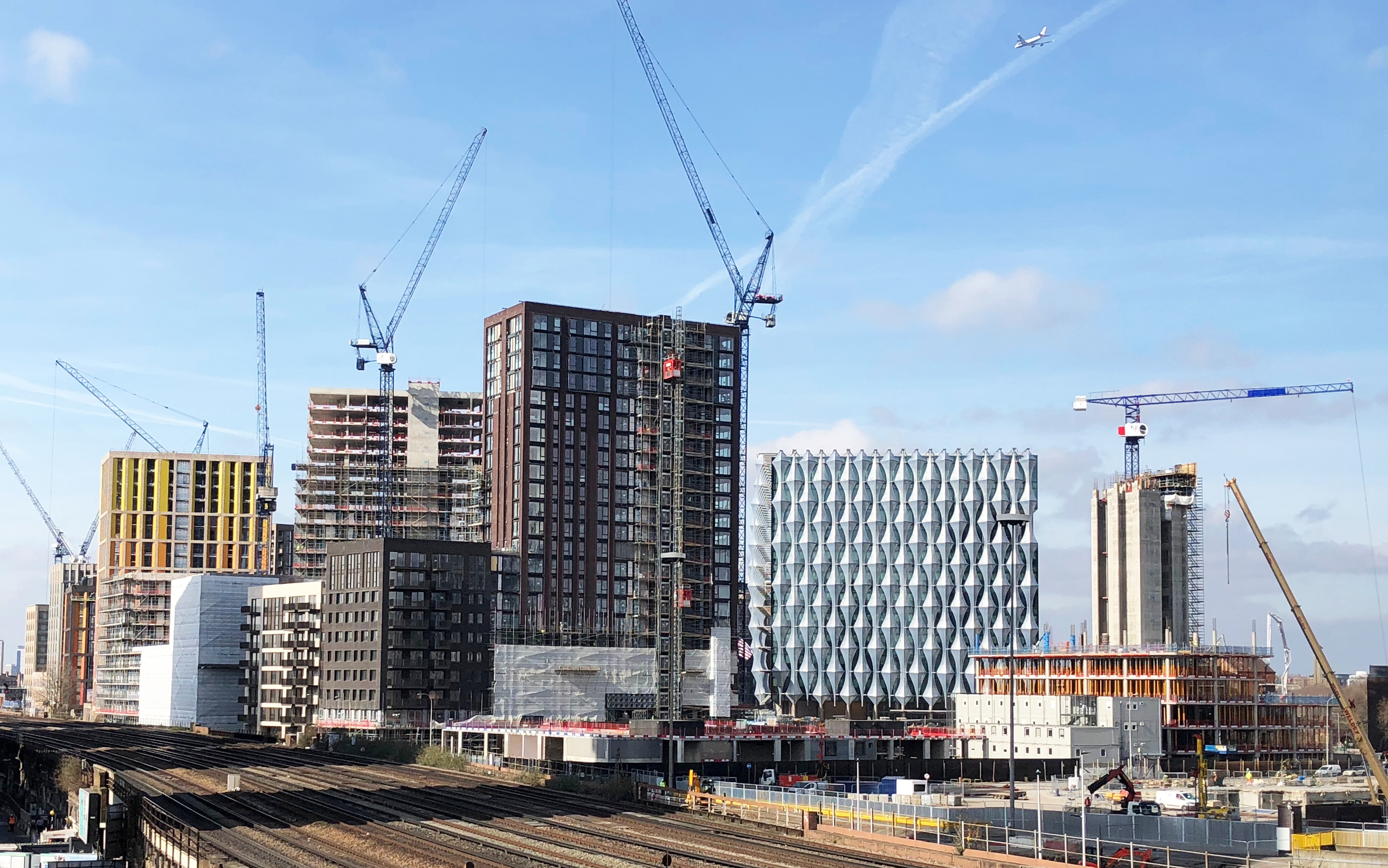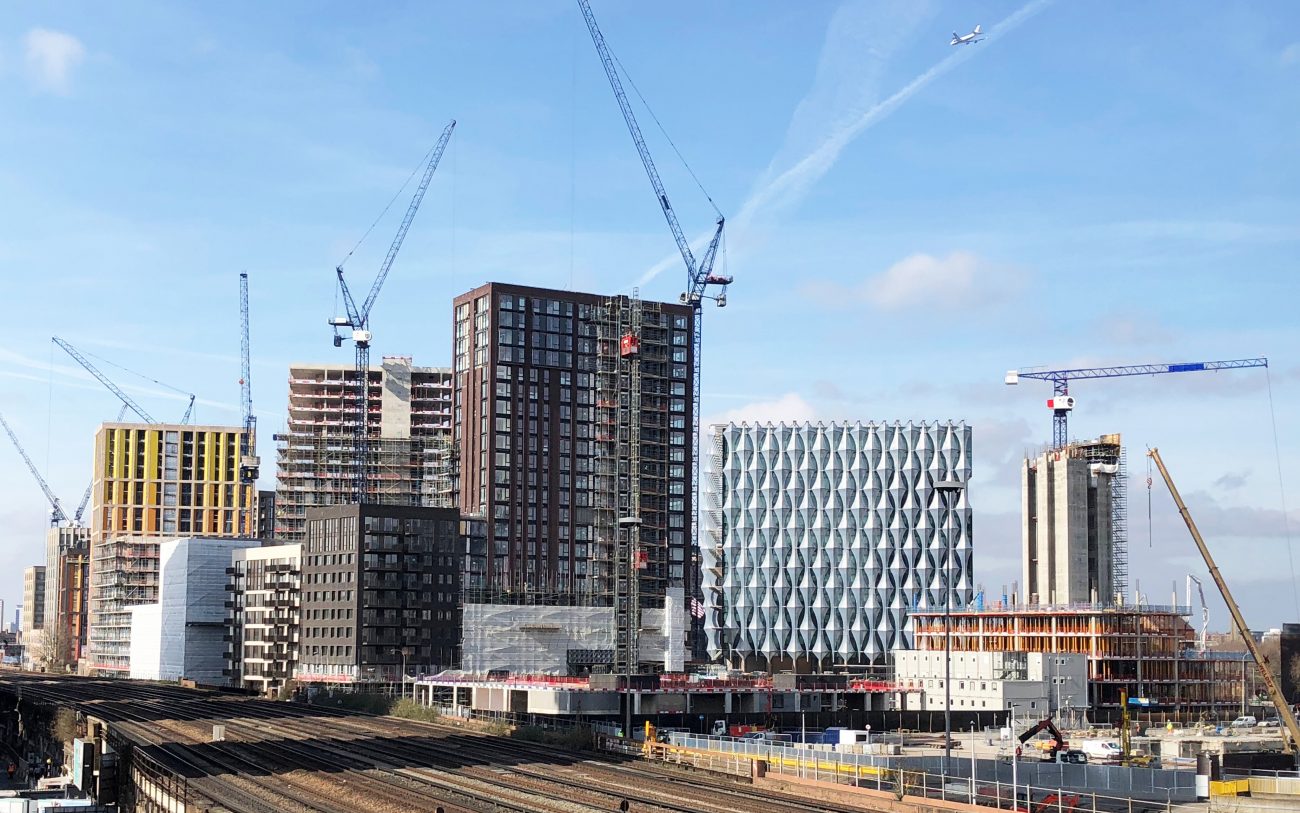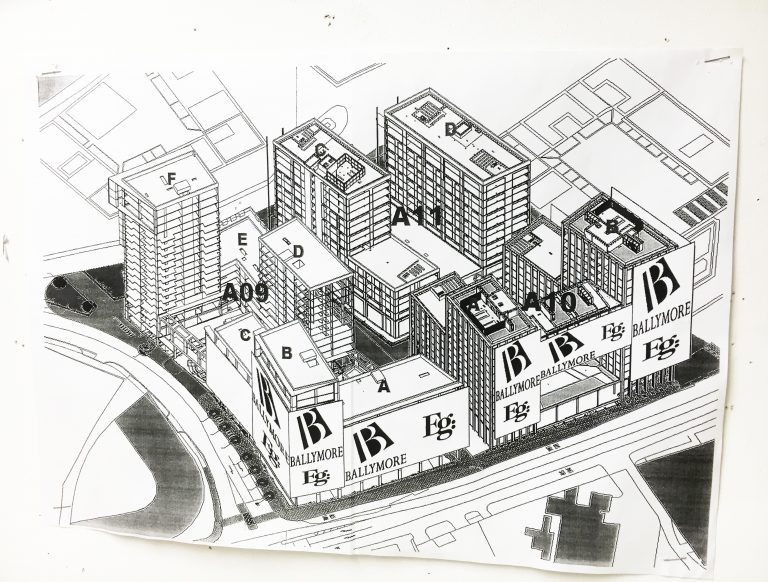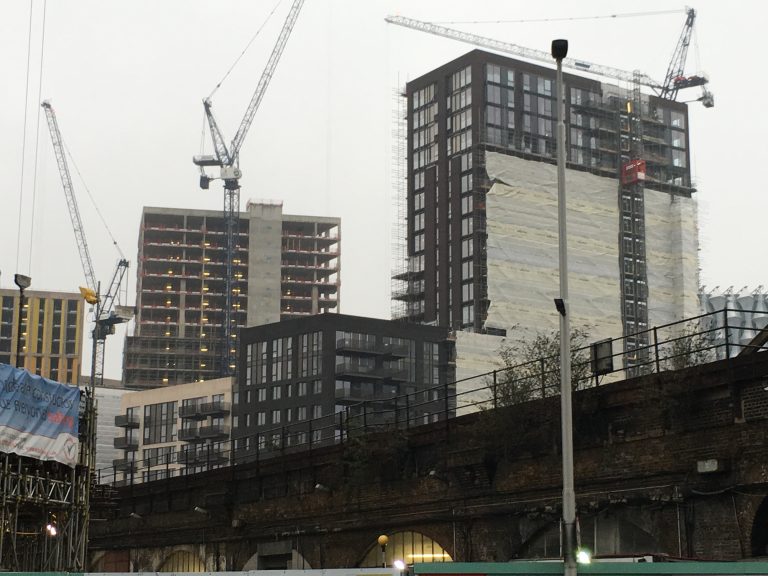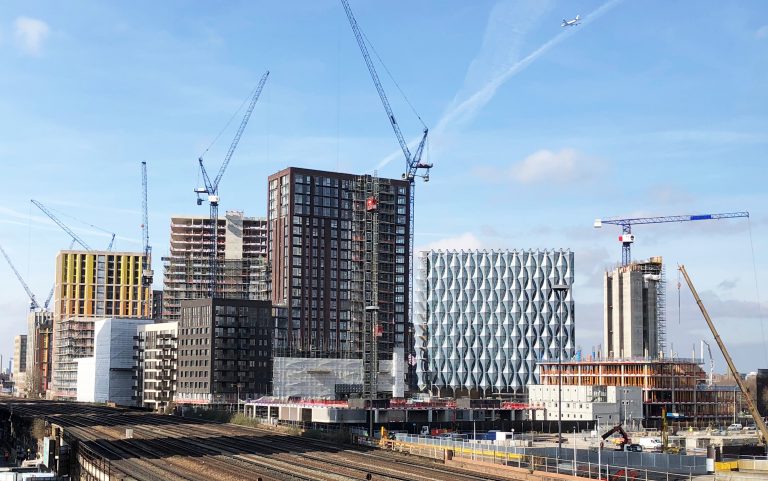A regeneration development in Vauxhall by the Ballymore Group has seen the biggest transformation story London has ever seen. It has added an entirely new urban quarter to London. The South Bank regeneration stretches from the Shard in the east to Battersea Power station in the west. The area known as Embassy Gardens which utilises the Y-Wall sheathing board is at the heart of Nine Elms and includes up to 1.750 new homes and over 20,000sqm of office and flexible workspace spread over 8 building plots covering an impressive 241,548 sqm. RCM’s building materials were used in its construction.
Embassy Garden’s architectural style is distinctive with the New York meatpacking district acting as role-model. The buildings have floor to ceiling windows and brick facades, as well as landscaped gardens and a riverfront walkway threading from Embassy Gardens all the way to Battersea park.
The buildings are connected by landscaped links allowing residents access to a range of outdoor spaces and amenities including a ‘working from home’ business area, gym and rooftop bar.
One of the most extraordinary features between two of the three residential apartments is a transparent acrylic swimming pool, known as the ‘sky pool’ that bridges the main entrance. It is structure free and spans 14m offering undisrupted views of the iconic Houses of Parliament and the London Eye.
First to occupy a commercial building in this area located across the river from Pimlico and the nearby Battersea Power station was the US Embassy, which relocated from its Grosvenor Square address in 2018. The new building was the most expensive embassy ever constructed and is undeniably memorable with its shaped glass exterior façade.
Commercially, the flagship building in this development is ‘One Embassy Gardens’. A 215,000 sq ft office building, designed by Lee Polisano of PLP Architects offers exceptional commercial space over ten floors and has a unique west facing roof terrace and winter gardens with spectacular views over the River Thames and central London. New tenants include Penguin Random House UK and Dorling Kindersely.
The project by Dobler Metallbau was awarded to Stanta, the main contractor following a referral from Ballymore. RCM, in turn, were then appointed by Stanta to supply its Y-wall, a high-quality flexible calcium silicate based fibre cement building board to the construction.
Y-Wall was recommended because it carries the fire-rating A1, non-combustible and is also BBA certified. It is perfect for use as a fire rated sheathing board and offers excellent fire properties, as well as high levels of dimensional stability. These are ideal for use in building projects, such as Embassy Gardens, especially on buildings exceeding 18 meters. Y-wall is an exceptional building board for use in multiple applications, which can be used behind all types of facade solutions, as well as in ceilings.
