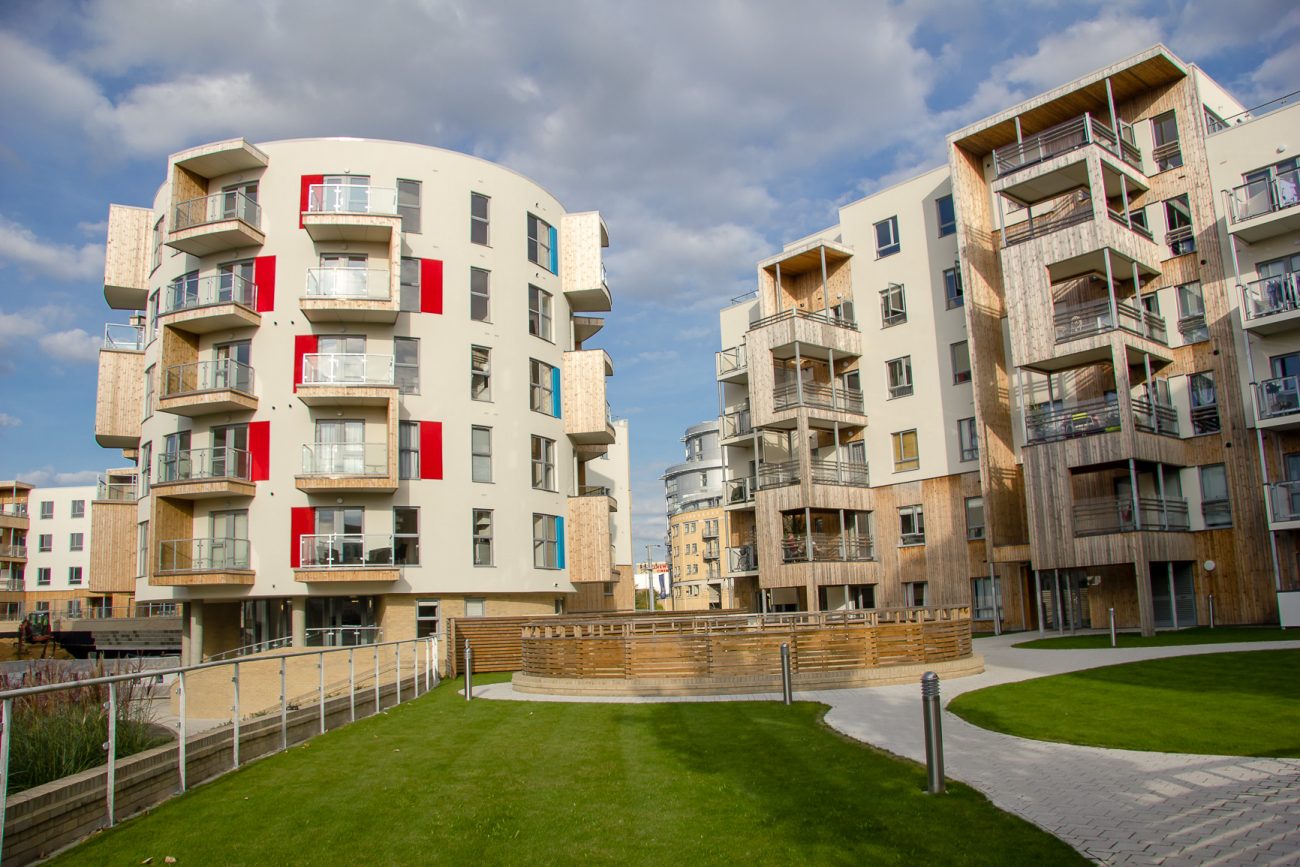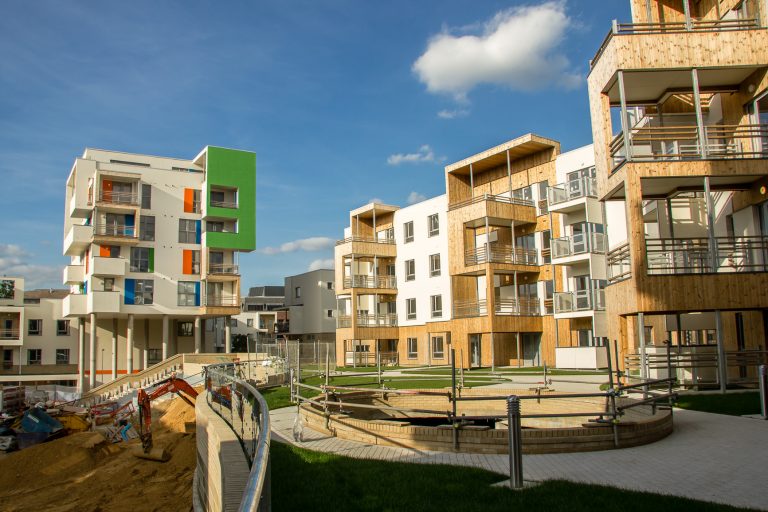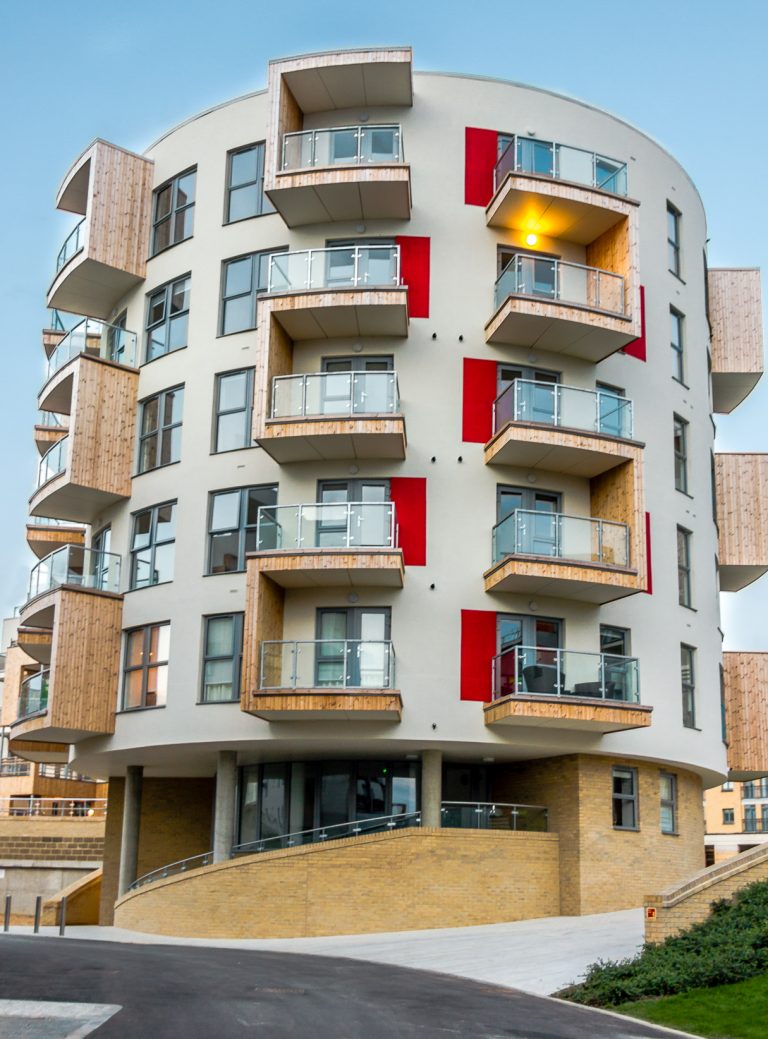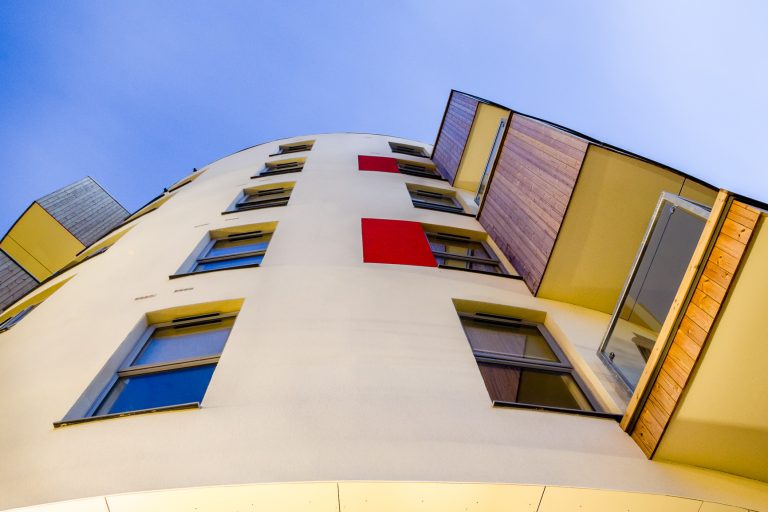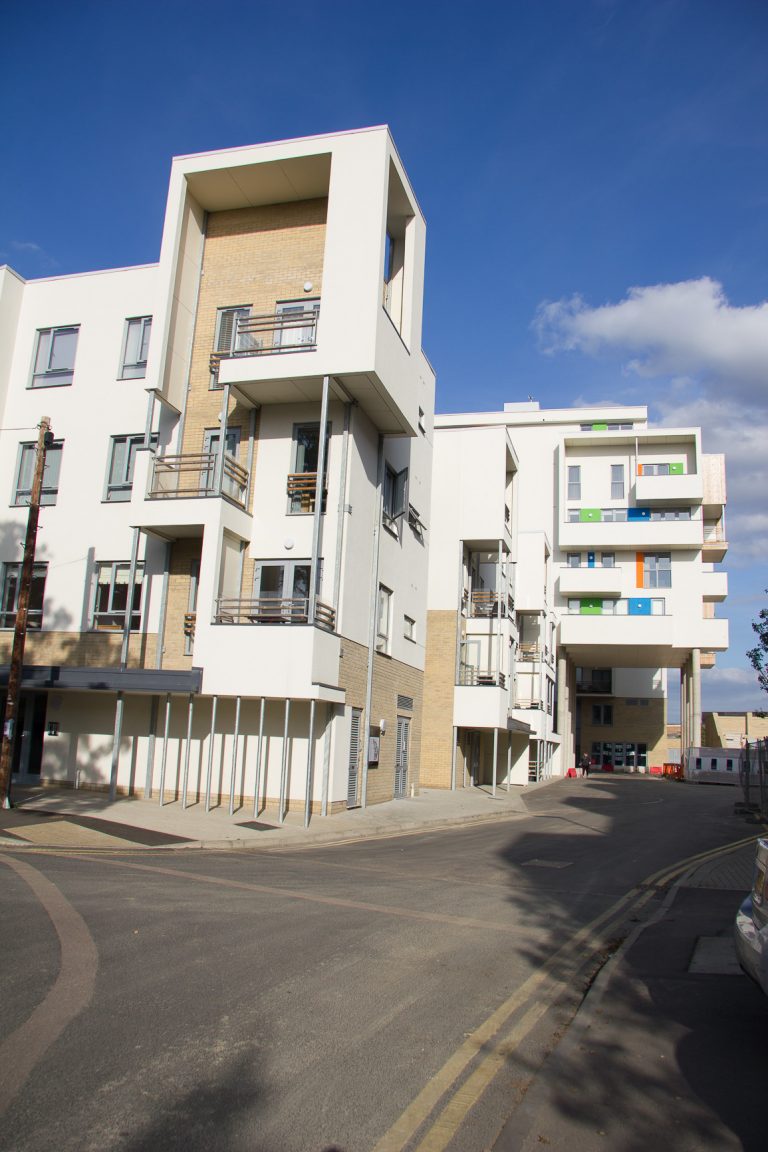The Objective
Kaleidoscope is a new, highly sophisticated and modern development of 408 new and contemporary apartments in Cambridge.
The Cambridge University Press scheme, which provides much needed additional dwellings, was approved for development and undertaken by house building company, Crest Nicholson.
Work on the sophisticated collection of 1 and 2 bedroom apartments and penthouses began in 2007 and has since introduced a lively new living environment to one of the most desirable areas of the city.
This unique design and striking aesthetical appearance was coordinated with Crest Nicholson and Grafik Architecture who took responsibility as architects on the project which has now become a dynamic and visual focal point within walking distance to the city centre.
The Challenges
The £700,000 façade package utilised a high performing SFS EWI and cladding sub frame and presented many challenges to the skill set of St Albans based approved installer Jessella Ltd.
A feature of Kaleidoscope is its striking, curved building and its variety of colourful render features and timber rain screen cladding, a design element essential for the client to accomplish to a high standard.
The customer also required full NHBC compliance for this development requiring a drainage cavity system, essential to providing a secondary barrier against moisture getting into the fabric of the wall.
Our TS Rail system provided exactly this and fulfilled these criteria. The system is also very installer friendly, using an easy to fit fire retardant polystyrene insulant that has successfully been full scale fire tested to be used on buildings over 18 meters.
The curved façade, difficult to achieve with any other type of cladding, was made possible by the use of the polystyrene boards which unlike other insulation types, the edges were able to be rasped, allowing for a flawless even and curved elevation. Our recommendation ensured that not only were we able to meet the client’s design objective and provide a perfectly curved and seamless finish, the render used also compliments the variety of cladding types featured on the building.
The Benefits
The new apartments now feature a striking combination of timber rain screen cladding and vibrant splashes of coloured render which contrast to the modern elegance of the white render background.
Situated within walking distance to the city centre, the apartments are a short distance from Cambridge station and are well placed for ease of access to all the University Colleges, Science Park, Addenbrookes & BioMedical Campus.
The scheme was completed successfully in October 2014.
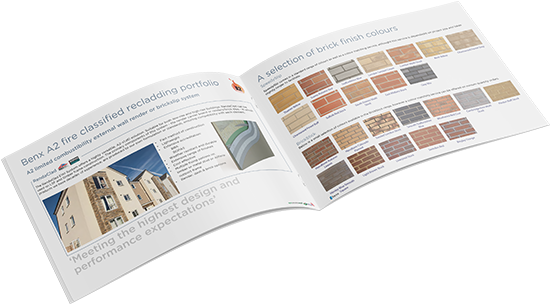
Kaleidoscope Case Study
TS Rail system provided a drainage cavity system an essential
barrier against moisture getting into the fabric of the wall.

