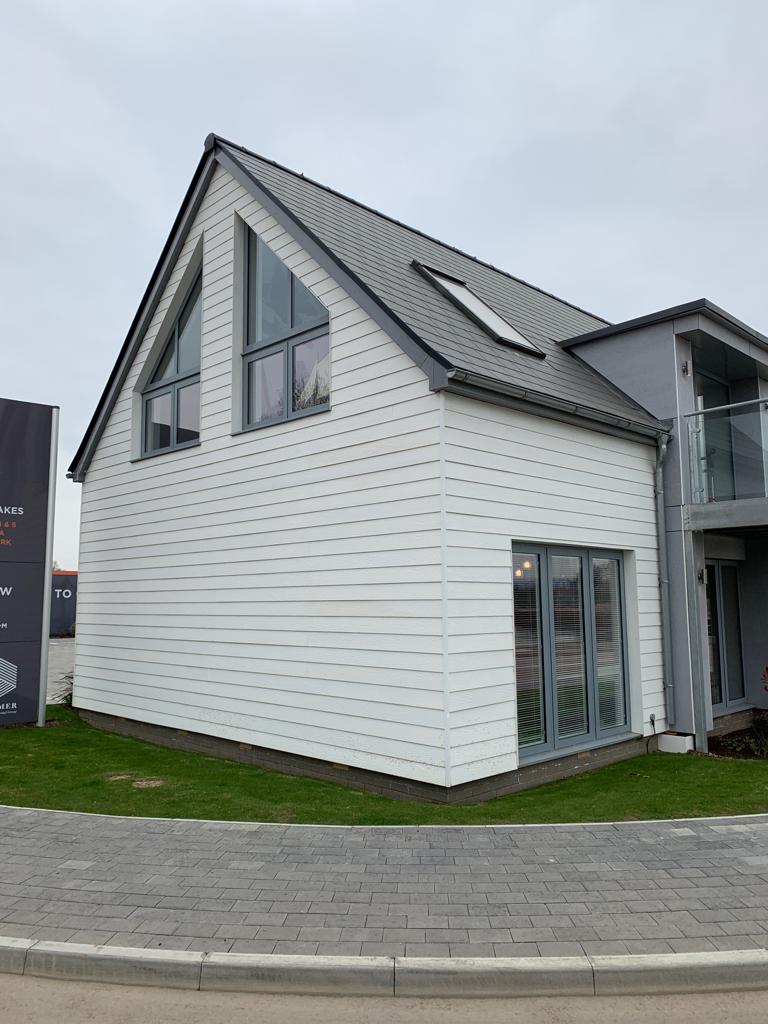Pen-Y-Bont is a development of new build waterfront properties in the popular seaside resort of Abersoch.
A £3.5m investment has seen the creation of a mix of luxury waterfront properties, designed by SDA Architects, Leeds. RCM supplied its Supertech Weatherboard cladding to the construction, which enhanced the properties coastal feel and gave it a distinct and lasting impression.
Overlooking the spectacular sea-views across Abersoch, along the banks of the river Soch, a new £3.5m development has seen the creation of 10 new build houses and 3 new build apartments. Refurbishment to a Victorian building has also taken place to create a retail unit and two further apartments. This new site has been named ‘Pen-Y-Bont’, which translates from Welsh into ‘Head of the bridge’. A nice reference to its stunning location. The site was once home to the old Riverside hotel and swimming pool, which had been demolished to make room for these new buildings. The main contactor in charge of the development was Williams Homes, a family owned and run building business that take pride in creating high-quality and desirable communities.
SDA architects were responsible for the design of the properties, which have all been finished with high specifications throughout. The town houses and apartments consist of two, three and four bedrooms. The internal layout consist of open plan lounge, dining room and kitchen in a stunning contemporary design which is light filled, with comfortable seating, dining table for 6 and stylish corner sofas.
Located upstairs is a luxury bathroom with the master bedroom having an ensuite with shower with rainfall shower-head. Outside there is a raised decked patio with sea views with feature railings, wicker patio furniture and views over the Harbour and River Soch. The final touch of luxury is manifested by the free WiFi on offer and 2 car parking spaces in the secure underground car park. These homes are aimed at the high-end of the market and all materials used are of a superior quality. In order to convey modernity and exclusiveness, the outside of the buildings had to match the expectations of the buyers of this calibre.
The architects decided on a sea-side cottage feel and opted for the weatherboard look. As natural wood on buildings is high-maintenance, especially in coastal areas, a suitable alternative had to be found. RCM was able to assist by supplying its Supertech Weatherboard, a simple to install, fully ventilated rainscreen cladding system. It has an appearance similar to that of traditional timber cladding but the durability and strength of cellulose fibre cement. Supertech requires little maintenance and is rot free. In addition, the colour choices on offer are generous, with two types of finishes – stained or painted. Supertech can be used in the same way as wood, allowing for the creation of stunning facades, which was exactly what the architects were looking for in this prestigious development.

Pen Y Bont Case Study
RCM supplied its Supertech Weatherboard cladding to the construction, which enhanced
the properties coastal feel and gave it a distinct and lasting impression.
