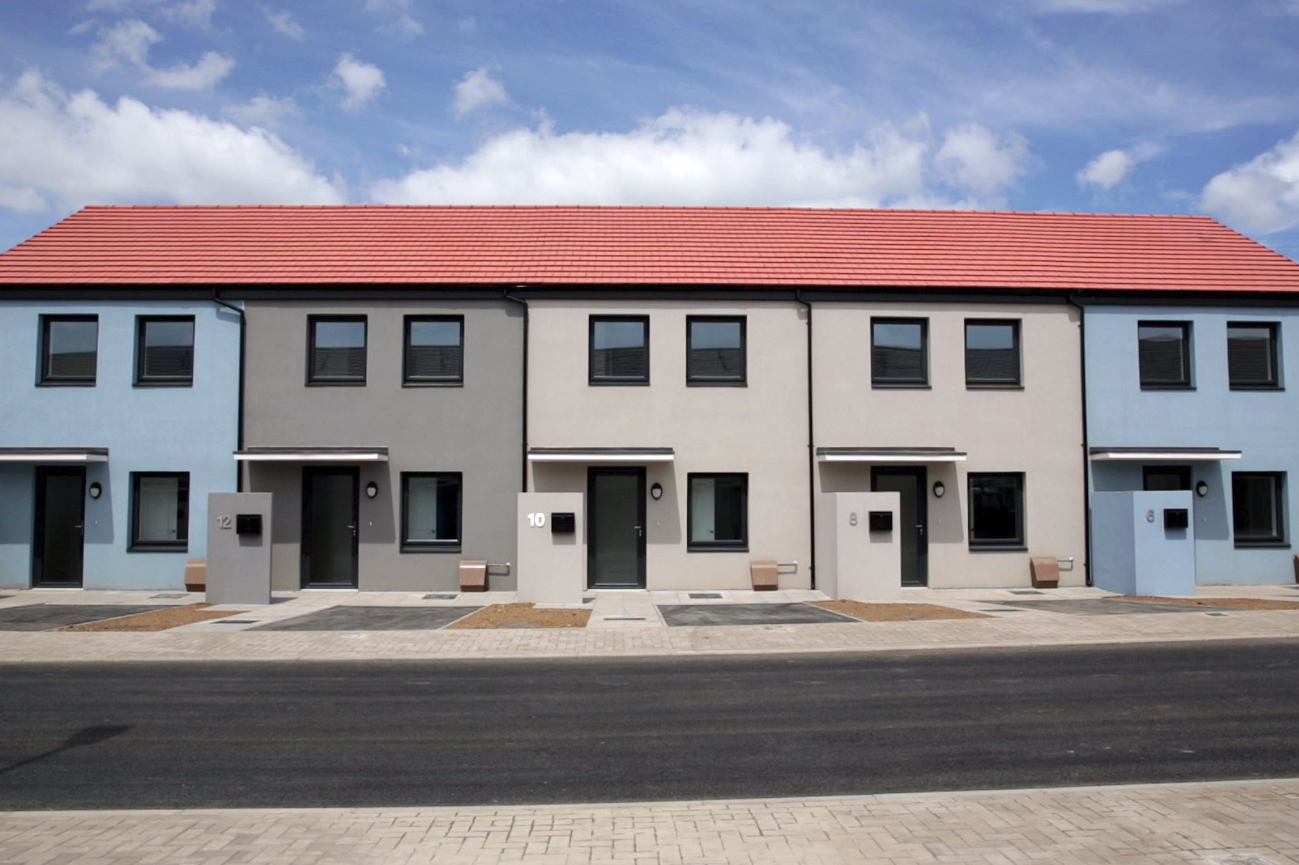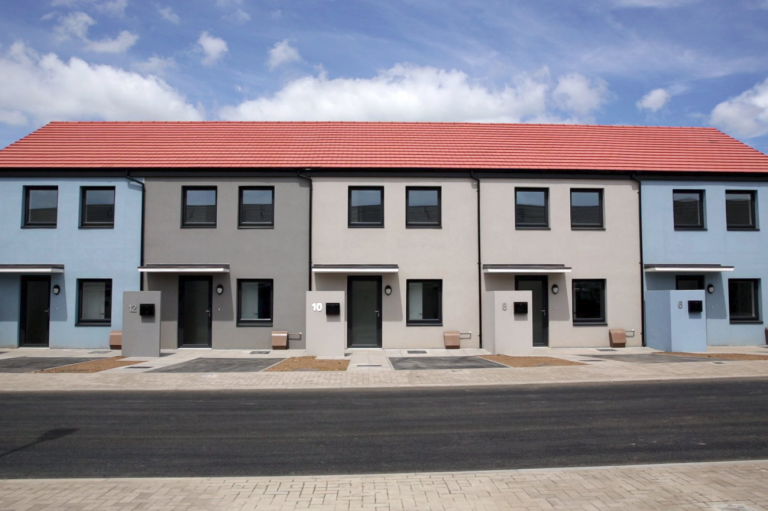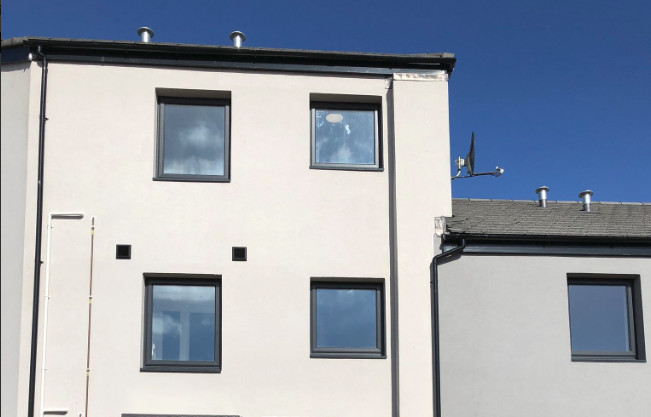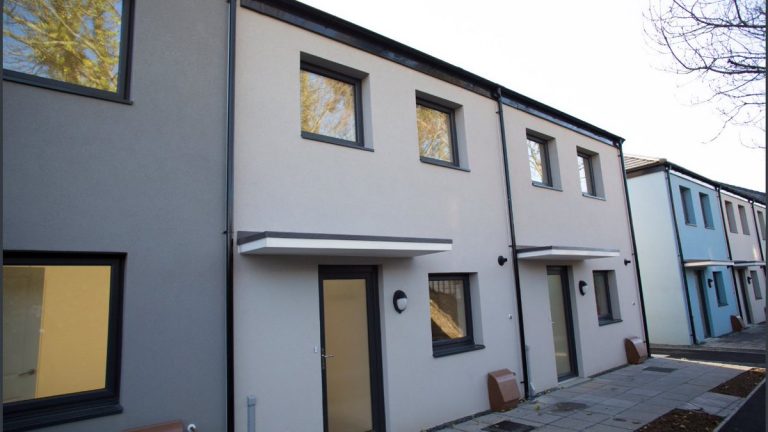Primrose Park, sits on a former school site, brought forward by Plymouth City Council for development under their Plan for Homes initiative.
The 72 homes built by Mi-space UK Ltd, part of Midas Group, for Plymouth Community Homes and certified to Passivhaus Standards accelerates housing delivery and provides much needed homes where an outstanding quality of life is enjoyed by everyone.
The £11.6 million development, provides 49 affordable homes for rent and 23 for shared ownership, with funding of £2.7 million from Homes England to support delivery.
Ground conditions required vibro-piling in specific areas to stabilise the ground to allow homes to be built on concrete raft foundations. Joists were supported on wall plates and mechanically anchored to the block skin, which was parge coated beyond to help airtightness. Externally, wall insulation was installed with a render finish. This allowed the homes to achieve the 0.6acph or below to meet Passivhaus compliance.
SPSenvirowall supplied its Wall System 2 Applied to Masonry system, utilising 200mm EPS to achieve an energy efficient u-value calculation of approx. 0.1W/m2K, typical of a Passivhaus build.
The completed development achieves a contemporary finish, sitting sympathetically within its location and reflecting the innovative approach to design and build.
These new homes, with improved thermal performance (versus a conventional new build home) and reduced need for conventional heating, help families reduce energy consumption, critical in a time where the cost of living is increasing.
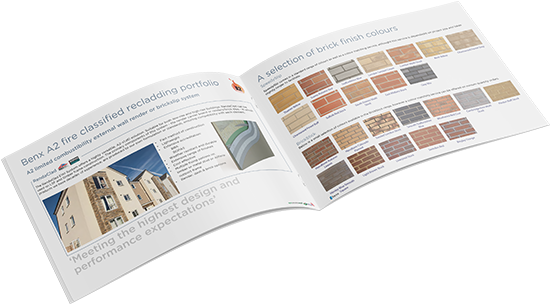
Primrose Park Case Study
SPSenvirowall supplied its Wall System 1 Applied to Masonry system, utilising 200mm
EPS to achieve an energy efficient u-value calculation of approx. 0.1W/m2K

