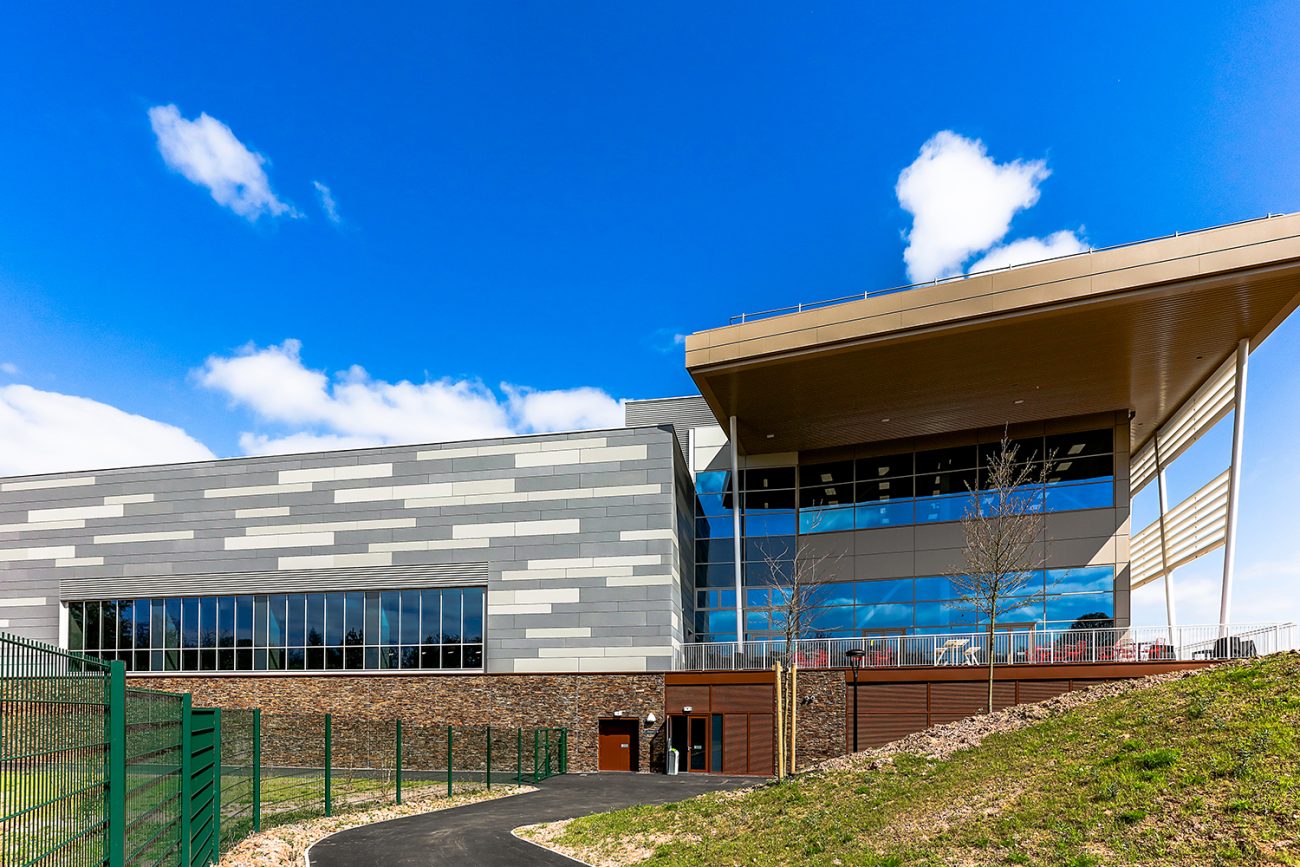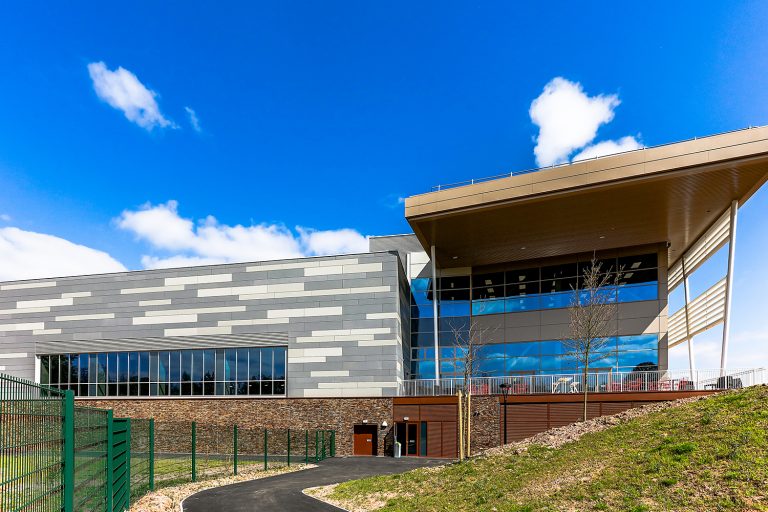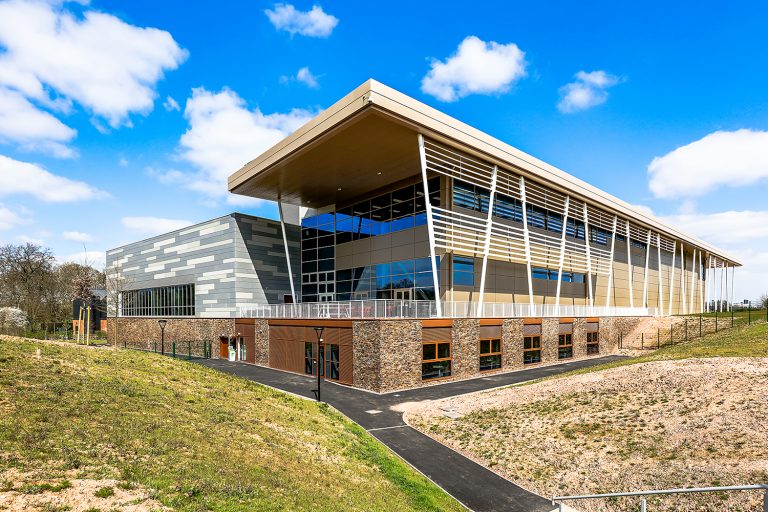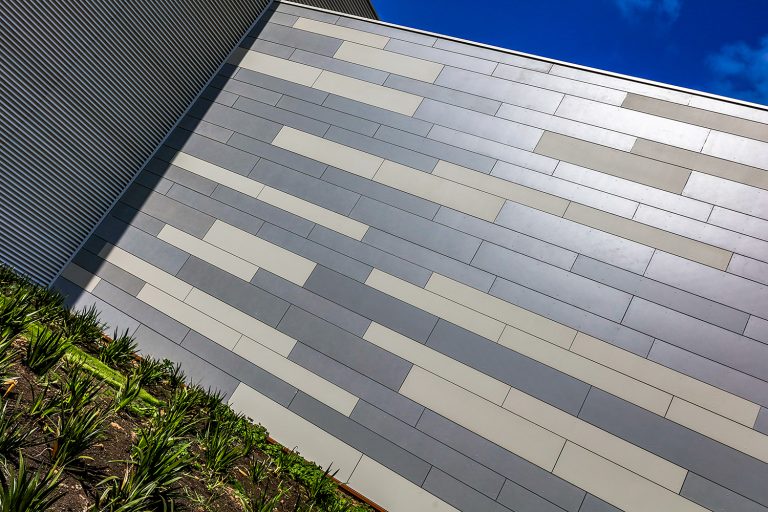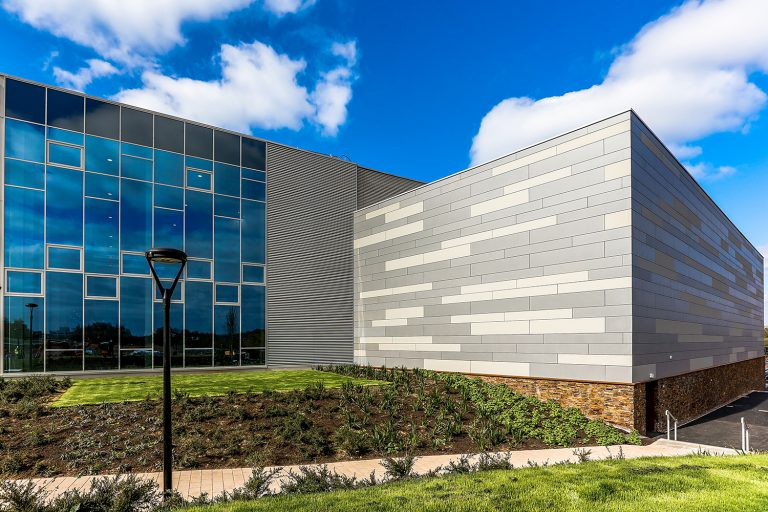The University of Warwick is investing £49m into sport and wellness across the University with a brand new Sport and Wellness hub as the sporting centre of the campus.
RCM were appointed by Sage Building Envelope Constructors to supply approx. 3,000m2 of Swisspearl rainscreen cladding in order to bestow the building with a modern and contemporary feel.
The University of Warwick is a public research University on the outskirts of Coventry and was founded in 1965 as part of a government initiative to expand higher education. Today the University is home to students and staff from all over the world.
Adding to the campus’ inclusive and cosmopolitan atmosphere – from the award-winning Warwick Arts Centre to the busy Students’ Union, the University of Warwick is now investing in a £49m state-of-the-arts sports and wellness hub.
Acting as a testament to the University’s commitment to making its students healthier and learn better, the new sports and wellness hub will play a big part of the students’ campus, becoming a destination facility for all students, staff, as well as the local community.
Wilmott Dixon Construction, the main contractor to the building project engaged Sage Building Envelope Contractors (Sage BEC) to install a variety of cladding and roofing solutions for the brand new state of the art sports and wellness hub. A fire rated fibre cement façade was specified.
Sage BEC appointed RCM, experts in providing specialist cladding solutions, who recommended and supplied approx. 3,000m2 of 8mm Swisspearl rainscreen cladding for the external finish of the building.
Swisspearl did not only meet with the fire rating specification but it also had a great choice of colours to meet expectations. The façades of choice were Carat Sapphire (7060) and Kandor Grey (63071). The colours chosen give the building a modern and contemporary look, providing a timeless elegance. The clever mix of colours and how they are laid out give the building a distinct and unique appearance whilst highlighting the building and it’s features.
Fabrication of the façades took place at RCM’s warehouses in the Midlands, with façades cut to size requirements and holes pre-drilled. As well as the supply of actual façades, RCM were also able to deliver colour-matched rivets to the build.
Carat panels are integrally coloured with a transparent lightly pigmented acrylic top finish shade in shade. The unique natural look and the timeless beauty of the monolithic material with its delicate vein texture provide an exciting and noble expression to every building. The range consists of a choice of 27 standard colours.
Kandor panels are natural grey fibre cement panels with fine-grained opaque coating and have five colour options.
At the beginning of the year the sports and wellness hub had its ‘topping out’ ceremony, a celebration of the construction reaching its highest point. The building is due for completion and set to open in Spring 2019. RCM are proud to have had a hand in the visual part of the build.
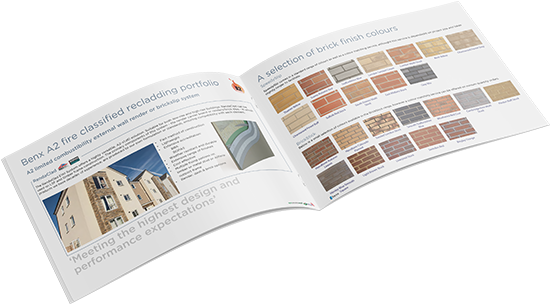
University of Warwick
Sage BEC appointed RCM, experts in providing specialist cladding solutions, who recommended and
supplied approx. 3,000m2 of 8mm Swisspearl rainscreen cladding for the external finish of the building.

