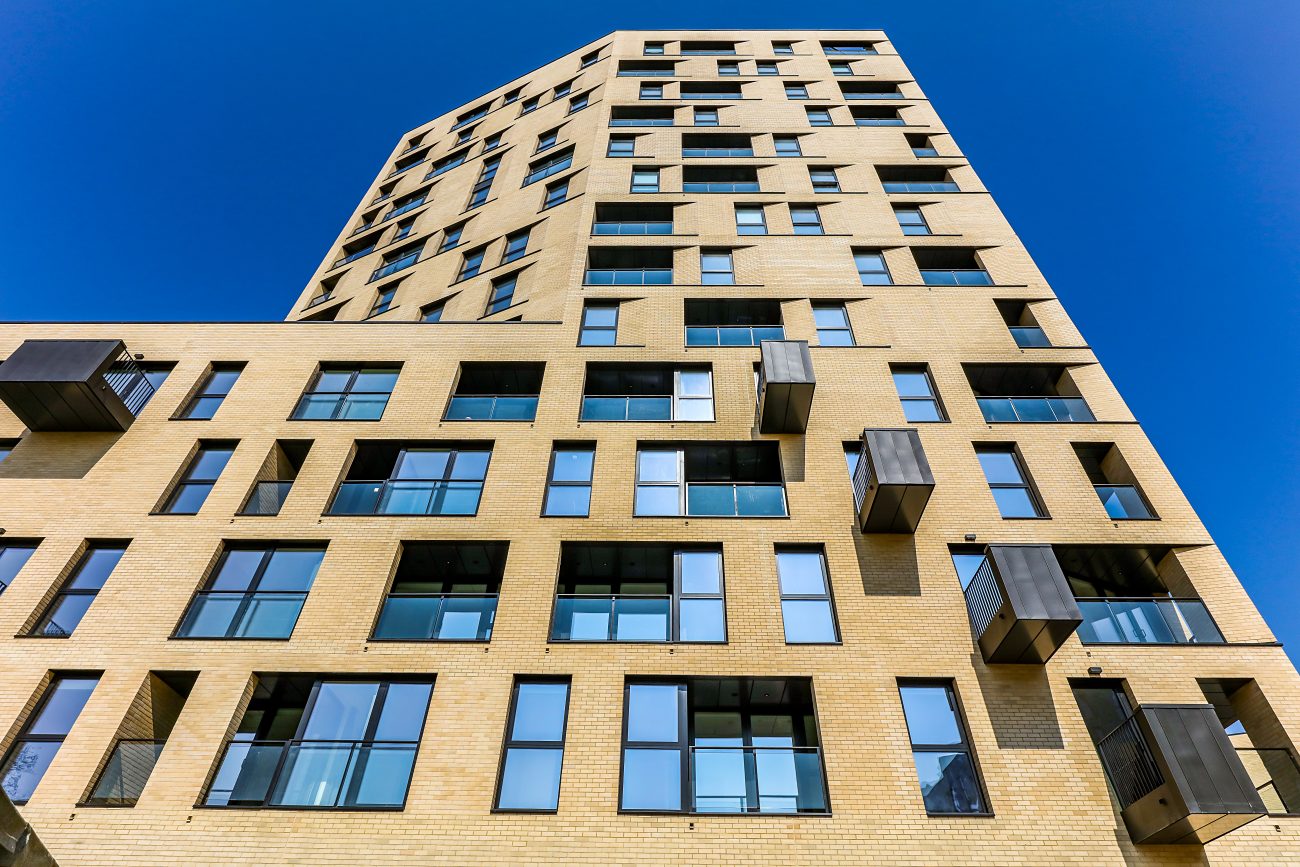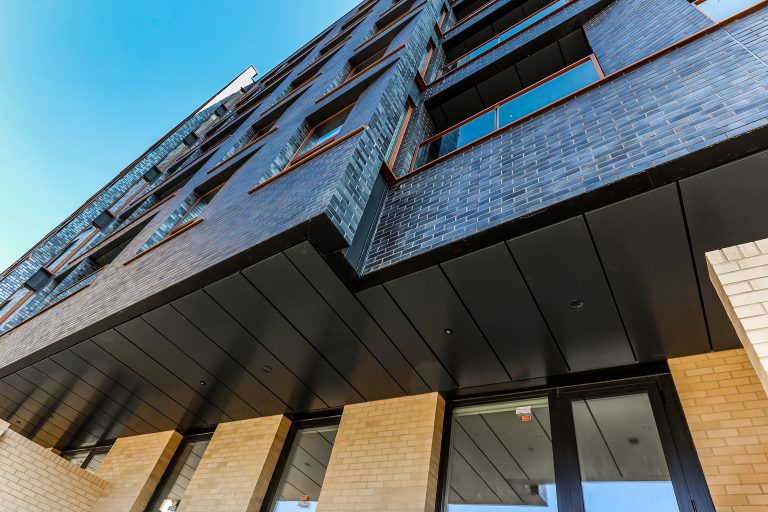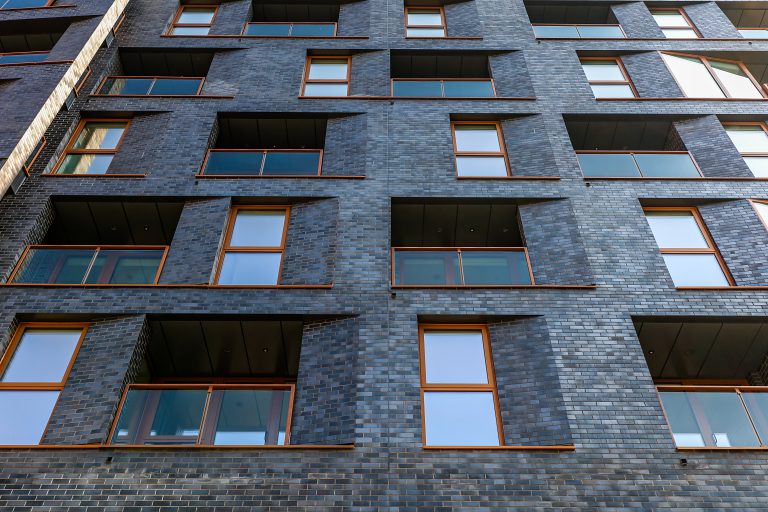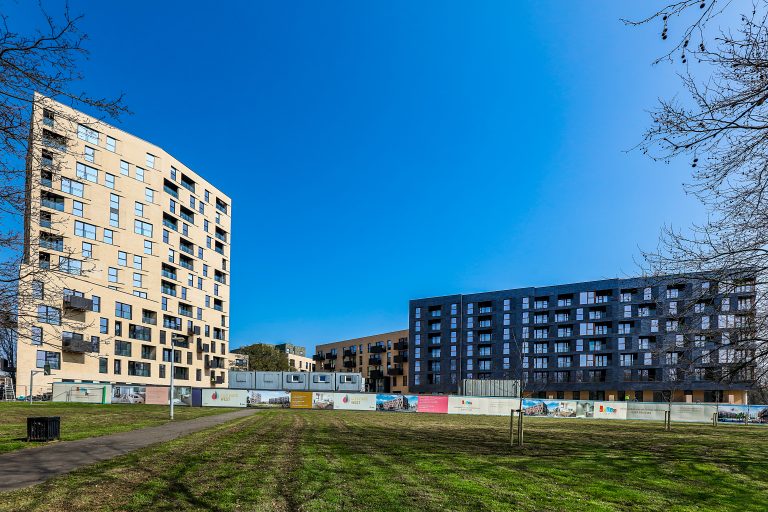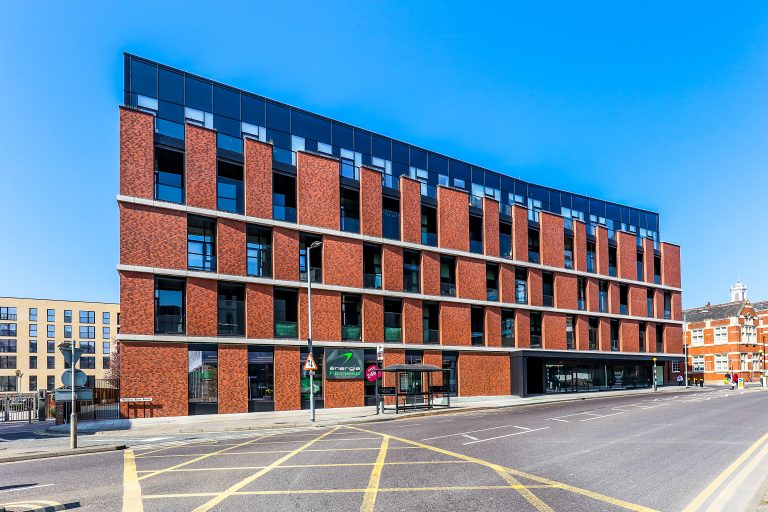Located on the former Anglia Ruskin University site, in the heart of Chelmsford, City Park West is a newly created vibrant community. City Park West offers nearly 650 houses including shared ownership, rental and extra care units. The scheme started in 2013 and has already delivered homes and new green space with commercial units.
The second phase includes the construction of 426 new homes, 4,900sqm of commercial floor space, new public open spaces and underground parking. RCM were appointed by Conneely Facades to supply fabricated Alucobond A2 cassettes, Y-wall sheathing boards, Aluminium façade support frame and fixings to the construction of phase 2. People in areas surrounding London are desperate to find modern, affordable and suitable housing. One possible solution to this problem is to find suitable disused areas and earmark these for regeneration.
A good example of one this can be found in the centre of Chelmsford, Essex to the north-east of London. The town centre triangular site, bounded by two main roads and a railway viaduct was chosen for regeneration and now, after careful planning, a whole new urban quarter is slowly emerging.
Genesis HA, which looks after around 33,000 homes across London and the east of England had been chosen to lead the project. Their main task – to create and sustain thriving communities and providing people with much needed homes.
The Higgins group plc was chosen as the main contractor, tasked with the design and construction of mixed tenure residential units, including retail units and a two-level basement car park. Looking to form an attractive environment in this urban town centre setting, a series of medium-rise blocks and a 14-story taller building have been designed surrounded by open spaces, which will provide desirable recreational areas for residents, workers and visitors alike.
Conneely Façades Limited were awarded Phase 2 of the façade package by Higgins Construction and having a long-standing relationship with the Conneely Facades, RCM in turn were asked to assist with this project. Some 3,000 sqm of anthracite grey Alucobond® façade were fabricated by RCM into top hat cassettes and supplied to the site. Alucobond façades are a composite panel consisting of two aluminium cover sheets and a mineral-filled polymer core.
The top hat Alucobond® A2 cassette panels were applied to exposed soffits under every balcony and walkway. It is the combination of formability, flatness, stability and weather resistance that characterises this façade panel as an excellent option for a buildings façade. RCM advocates using top hat cassettes, as it enables secret fixing, thereby ensuring a flush finish with no projecting framing. The smooth aesthetical professional finish lend the buildings a sophisticated and bespoke look, creating a lasting impression.
RCM also supplied the façade support frame, an adjustable cladding fixing system and fixings to the project, as well as their Y-wall, a high-quality flexible calcium silicate based fiber cement building board. Y-wall was recommended because it carries the fire-rating A1, non-combustible and is also BBA certified.
It is perfect for use as a fire rated sheathing board and offers excellent fire properties, as well as high levels of dimensional stability. “RCM are proud to have played a part in the transformation of a former disused site in the centre of Chelmsford into an area of new homes, commercial enterprises and landscaped parks. We are also pleased at our achievement of supplying fabricated Alucobond A2 cassettes finished and on time and hope to be involved in future projects such as this one.” (Ian Quinton, Managing Director, RCM)
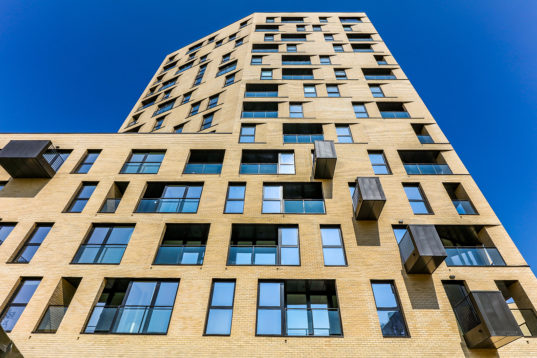
City Park West Case Study
RCM supplied fabricated Alucobond A2 cassettes, Y-Wall sheathing boards, Aluminium façade
support frame and fixings to the construction of phase 2 of the City Park West development.

