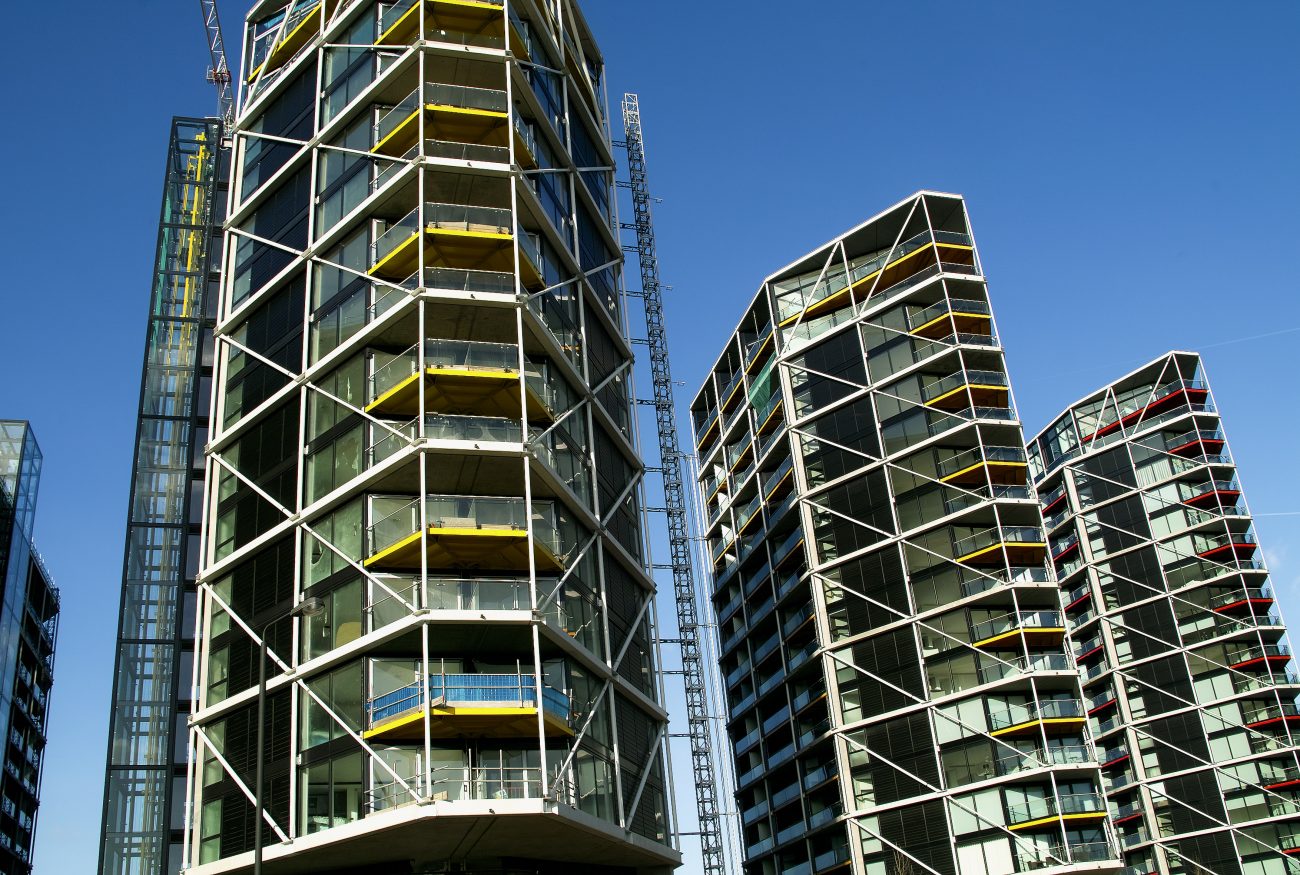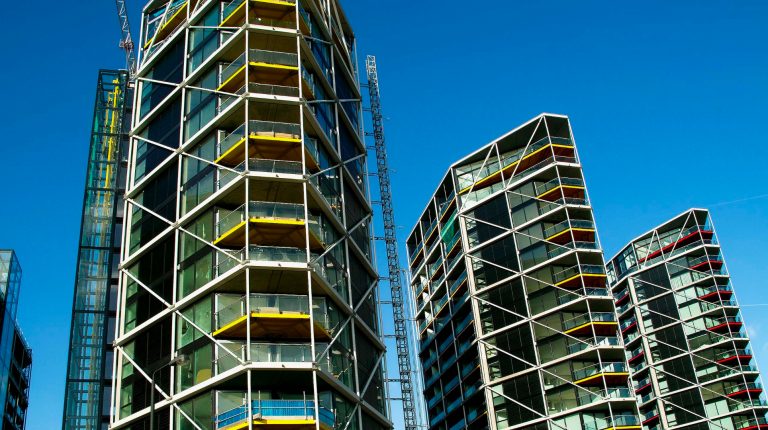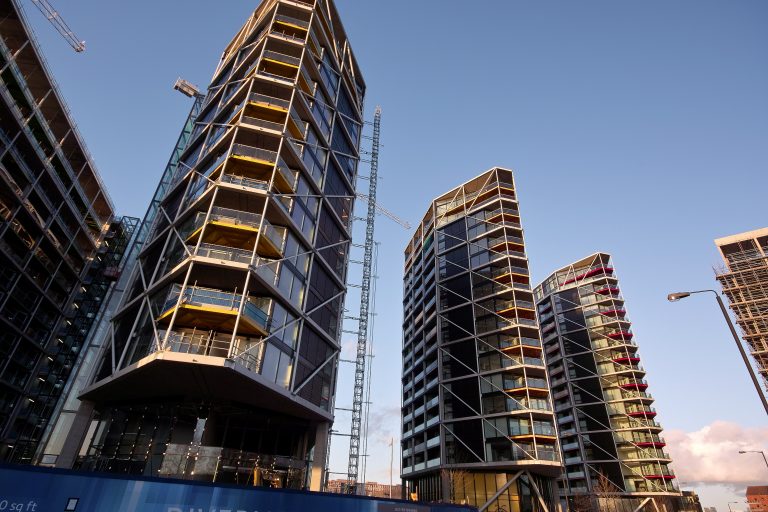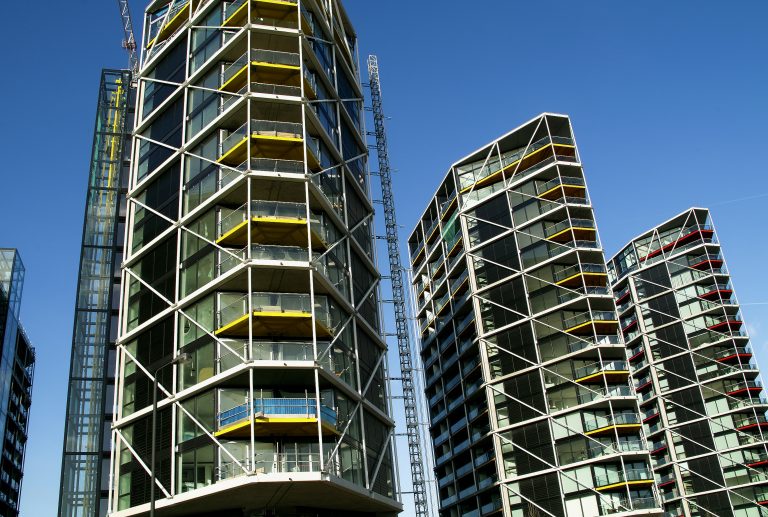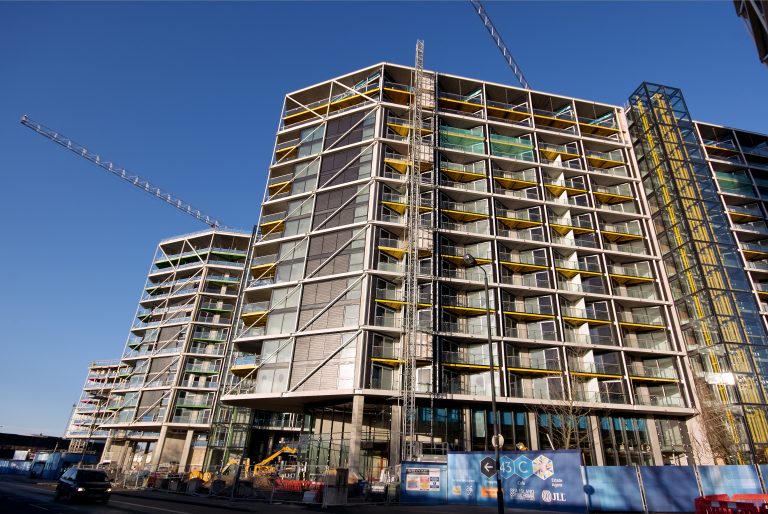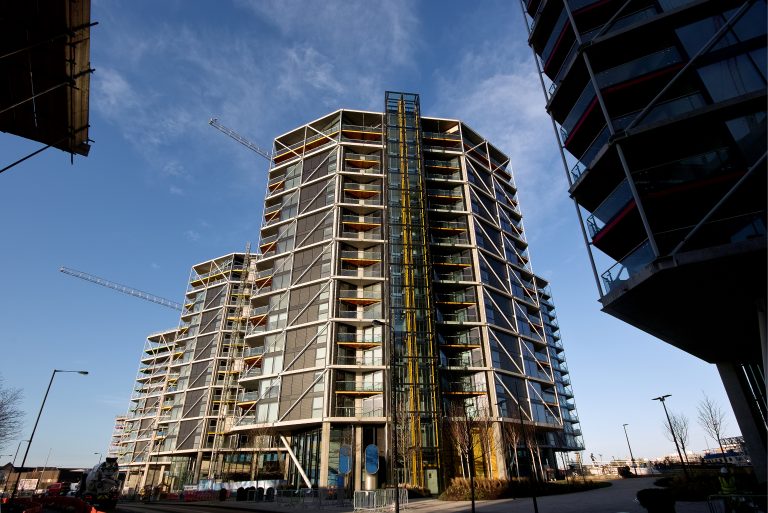During the early 19th Century, a large section of the South Bank of the River Thames, London, comprised small wharves, docks and other industrial uses. In more recent years, the site has been used as a delivery depot, however, it is only now that the value of the site has been realised as a prime mixed-use location.
Situated at a point where Nine Elms Lane moves away from the river and runs inland, the Riverlight development is a £200 million mixed-use scheme, designed to enhance this area of the South Bank, London. Incorporating residential, commercial and hotel uses and providing an attractive retail frontage along Elms Lane, together with a dock inlet and new pedestrian links to the waterfront. The vision behind the build was to create contemporary architecture that breathes new life into what was once a run down industrial area.
RCM Building Boards and Façades were appointed to supply their Y-wall and Trespa® cassettes for the structure of a high value apartment block within the Riverlight project. Y-wall is a flexible calcium silicate based fibre cement building board, offering excellent fire properties as well as high levels of dimensional stability. Holding BBA Certification – specifying Y-wall provides the developer with assurance that this building board solution has been tested to exacting standards, evaluated onsite, as well as undergoing a life expectancy assessment and a quality management system review. Y-wall was specified to create a non-combustible sheathing for the building. In buildings with storeys more than 18m above ground level, any products used in the external wall construction should be of limited combustibility. Being a non-combustible, A1 rated building board, utilising BS EN ISO 1182 and BS EN ISO 1716 tests; Y-wall is the optimum solution for a building of this size and stature.
A significant consideration when specifying the building board for this project was to ensure the optimum racking performance to enhance structural strength. Y-wall conforms to European Norm – BS EN 594:2011 – the certification which proves the system has been rigorously tested and offers excellent racking performance, structural strength and stability. Specifying a building board that is fully tested to BS EN 1062-1 allows for adequate moisture resistance and durability. Y-wall fully complies with this standard which ensures the building boards will have a life equal to that of the building. Selecting a building board with good external performance and durability is important, particularly through the build phase, as the product may be left exposed for several months prior to a secondary facade being installed over the top of the system.
In order to generate speed and ease of construction, Y-wall was optimised and cut to pre-determined panel sizes. The outside faces were painted black before being delivered to specialists for inclusion onto the offsite wall modules. The frames were completed by adding insect mesh and Trespa® panels using secret mechanical fixings. The Trespa® cassette system was manufactured offsite to enable speed of construction.
This build was the first time RCM supplied the complete walling solution through the use of Trespa® cassettes and Y-wall. It was a challenge to manage the supply chain in order to deliver all materials on a tight deadline. As RCM did not manufacture the frame, they had to ensure that the materials were completed on time to the correct specification. These challenges were resolved by assigning an individual manager to the project to ensure quality control upon delivery – overseeing the product’s size and condition.
The complete scheme will include 806 homes, underground parking, crèche, restaurants, bars, a food store and other retail spaces. It also comprises a river walk and landscaping to take full advantage of its location and create attractive public spaces for the local community. The development incorporates six buildings, arranged in a rising-form composition, ranging in height from 12 to 20 storeys and giving the development a varied skyline. Around 60% of the scheme will be designated as public open space – intended to increase footfall to the range of facilities that is has to offer.
Councillor Ravi Govindia, Leader of the Council for East Putney said: “Riverlight was one of the very first projects to get underway in this vast regeneration area and it is fantastic to see it moving forward at such as a cracking pace. We are creating a fantastic new part of the city here which will deliver new jobs and growth for generations to come.”
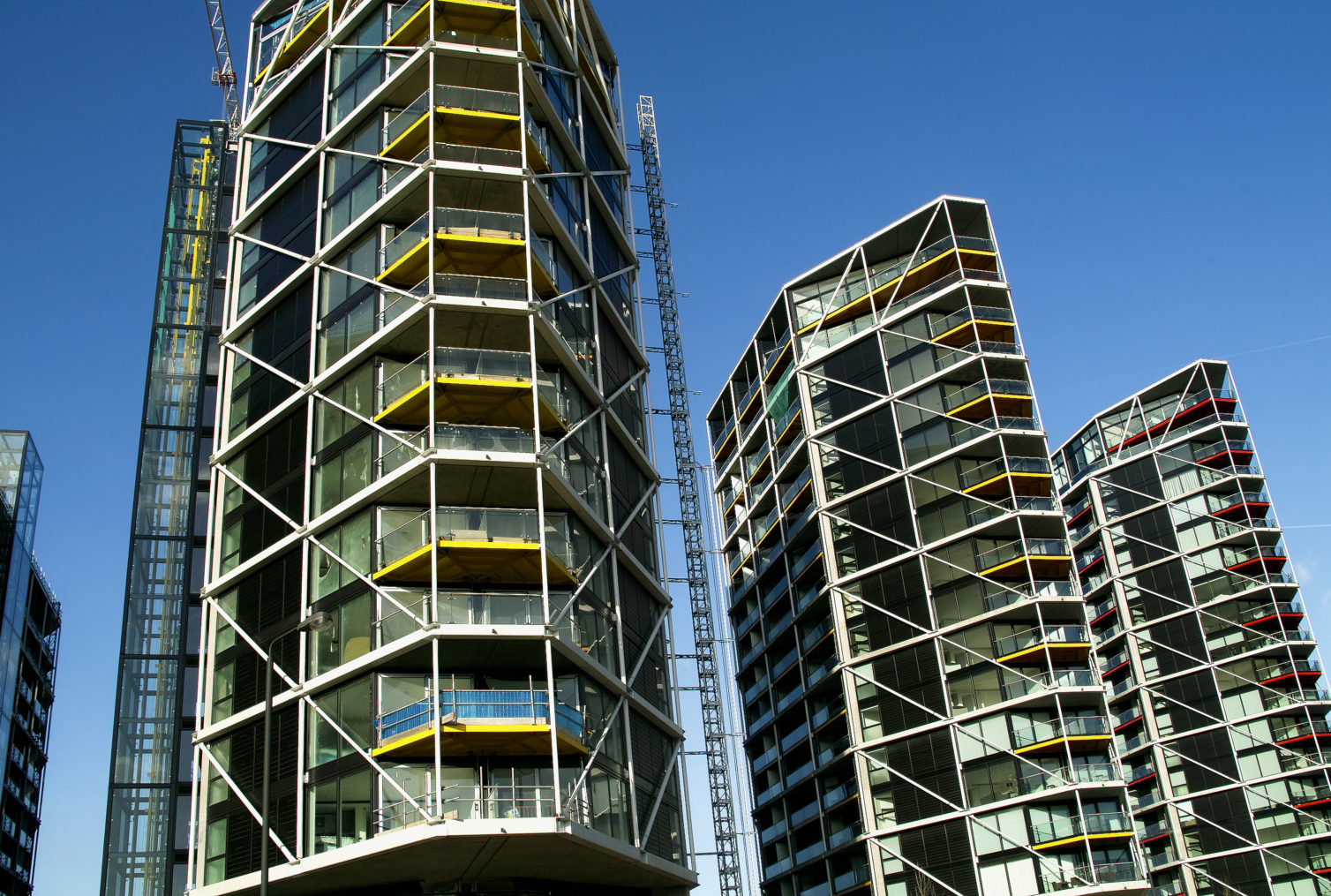
Riverlight Case Study
RCM provided Y-wall to a high value apartment block within the Riverlight project.
Y-wall is a flexible calcium silicate based fibre cement building board.

