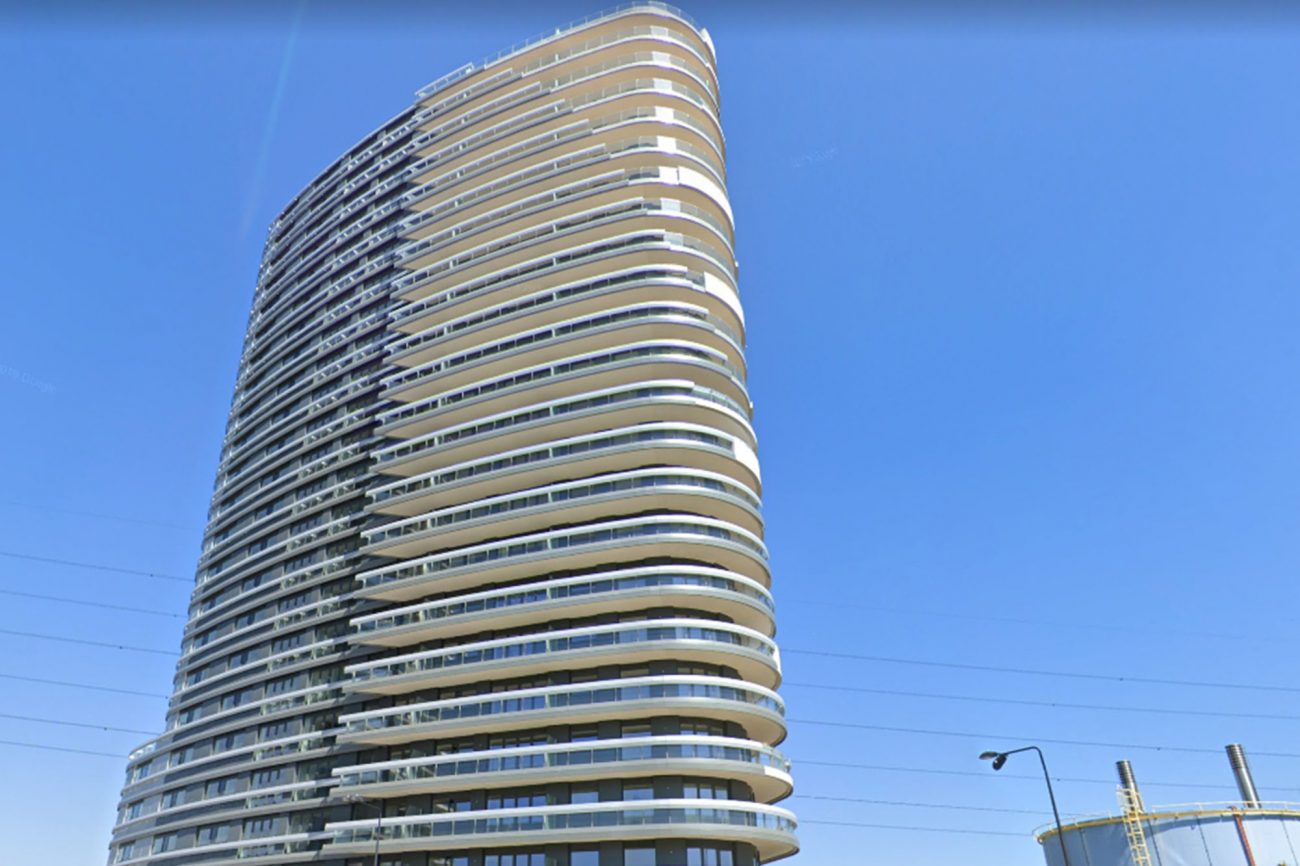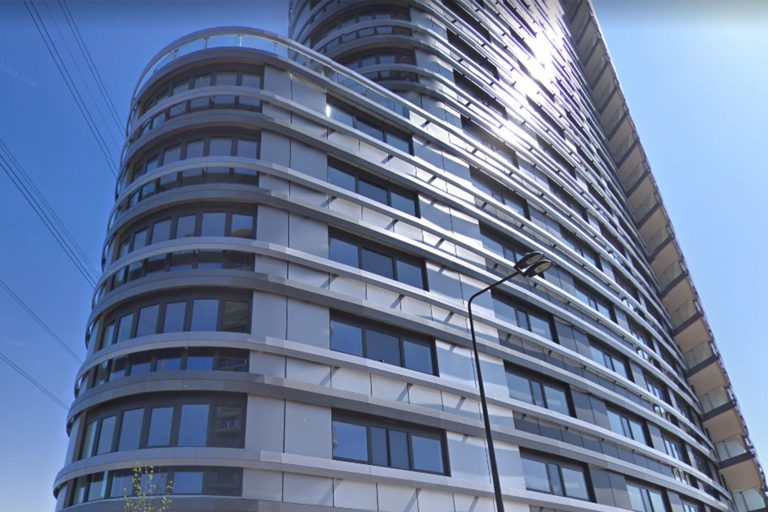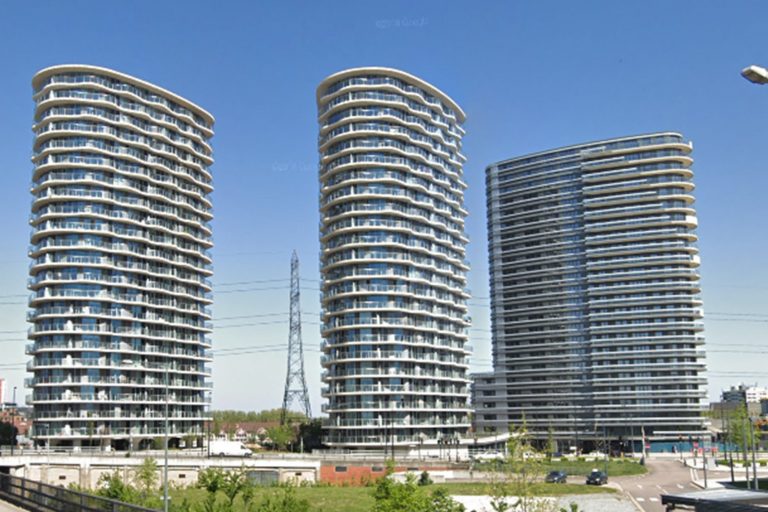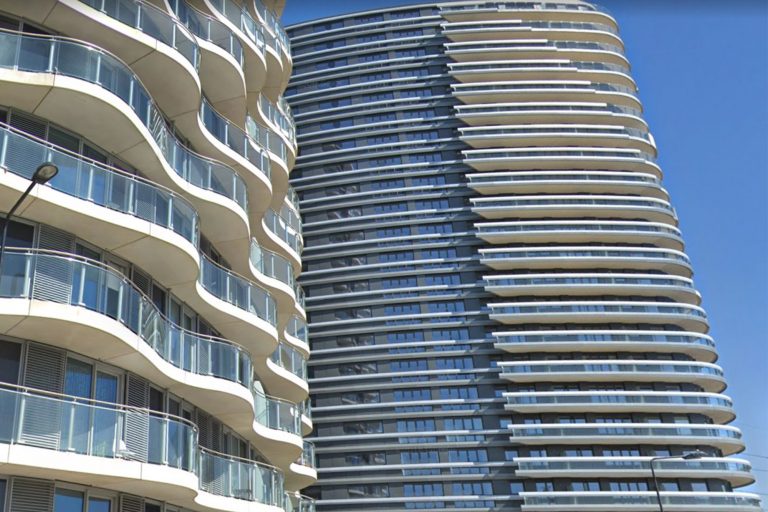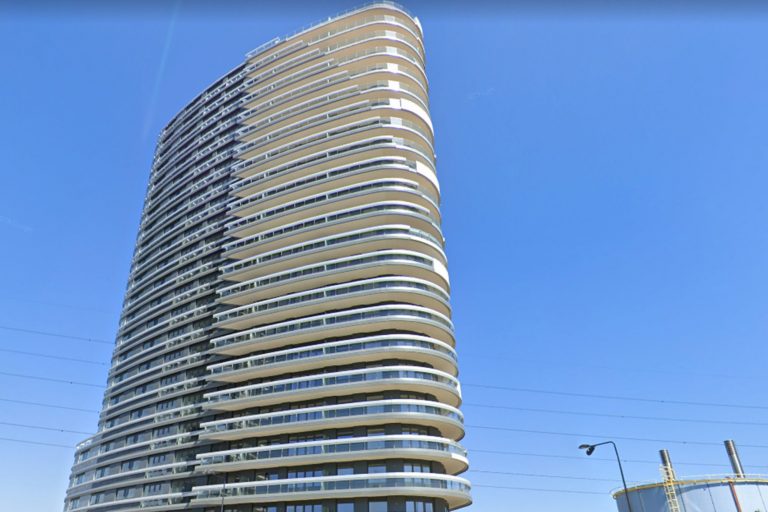An elegant 24 storey mixed use scheme, The Pump Tower development sits proudly at the heart of the Royal Victoria Docks in London.
The development features a collection of 161 luxury residential apartments with access to a walled garden, it also includes office and retail space on the ground floor. SPSenvirowall was appointed to specify its TS Rail System with 110-170mm GEPS, 30mm mineral wool and a 1.5mm white EnviroSil topcoat render for the external façade of the Pump House development.
Holding a BBA certification, developers, architects and specifiers are provided with the assurance that SPSenvirowall’s TS Rail System has been tested to the highest level of standards as required by the BBA.
As a structure of over 18 metres, the TS Rail System was the optimum solution for its extensive use on lightweight framed structures and incorporation of a drainage cavity behind the insulation which provides a precaution against water ingress – a prerequisite of most leading warranty providers and insurers.
Key Benefits of TS Rail
- Fire rated options from A2-s1 do to B-s1 do (dependent on the system)
- EPS system tested to BS 8414
- Systems available for both LSF and Timber frame, BBA Certified
- Options for compliance with building guarantee companies
- Supports a high level of acoustic performance in through wall construction
- Brick and render options available
- Excellent u-values achievable down to 0.11 W/m2k
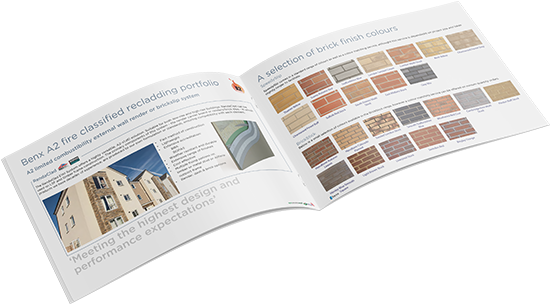
Pump Tower Case Study
TS Rail System with GEPS, 30mm mineral wool and a 1.5mm white EnviroSil
topcoat render specified for the façade of the Pump House development.

