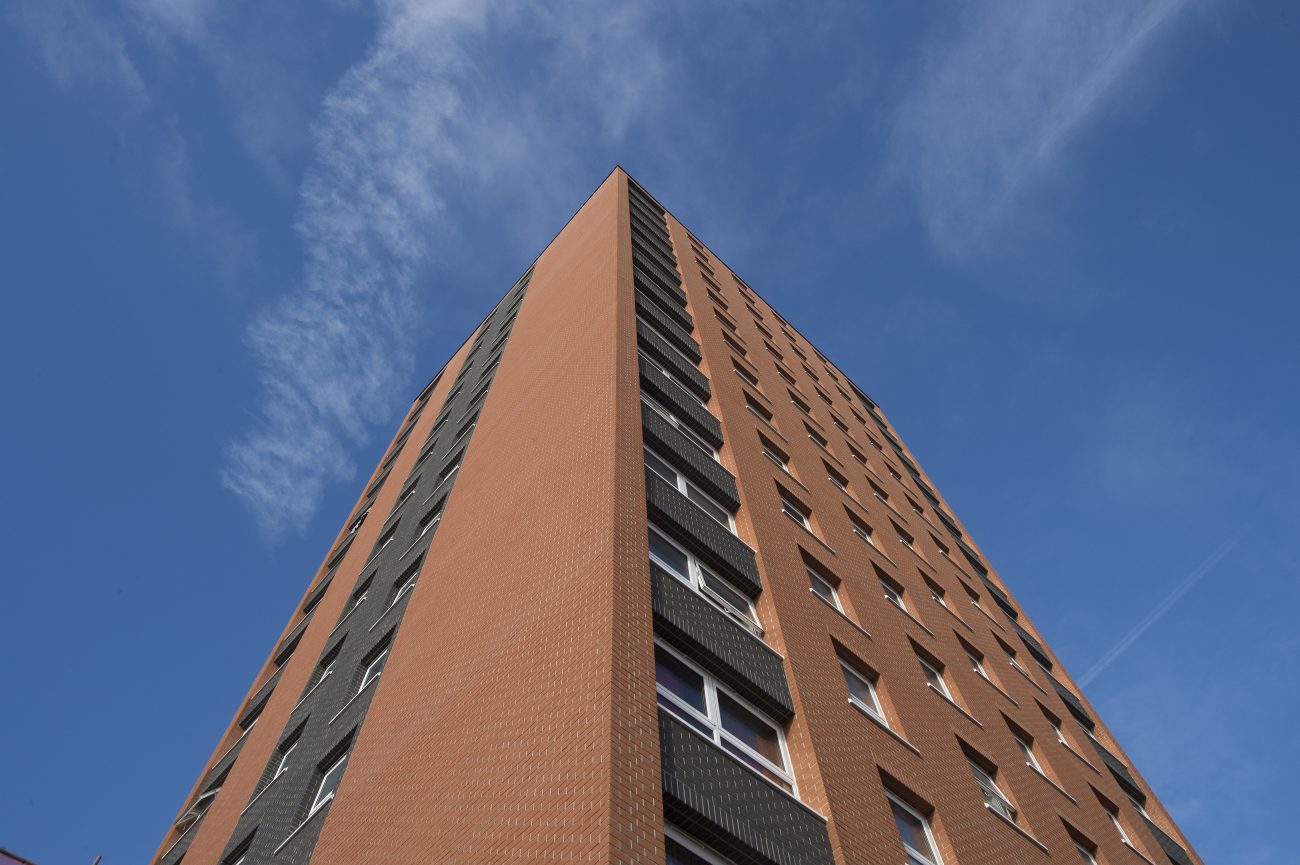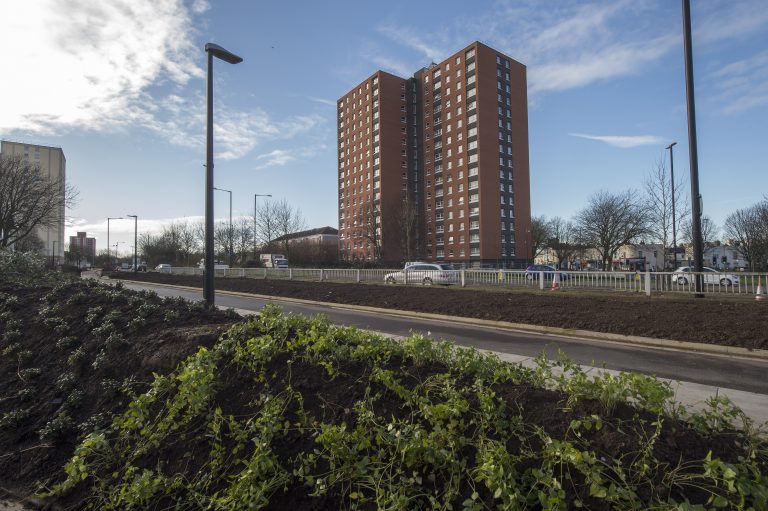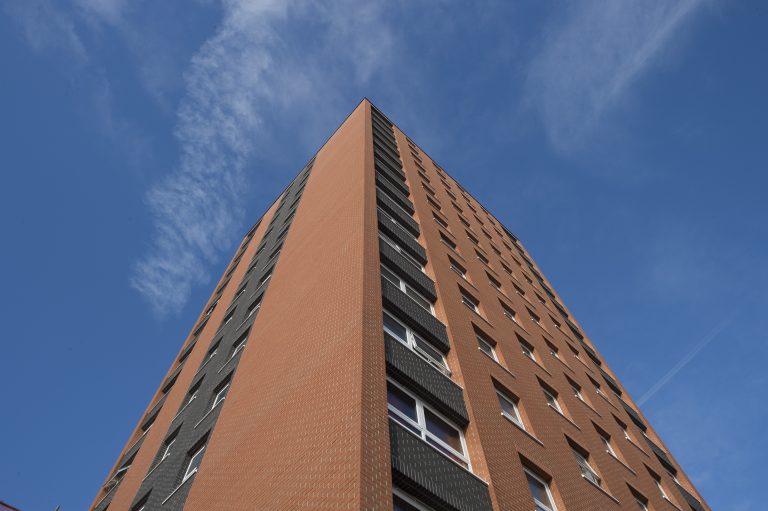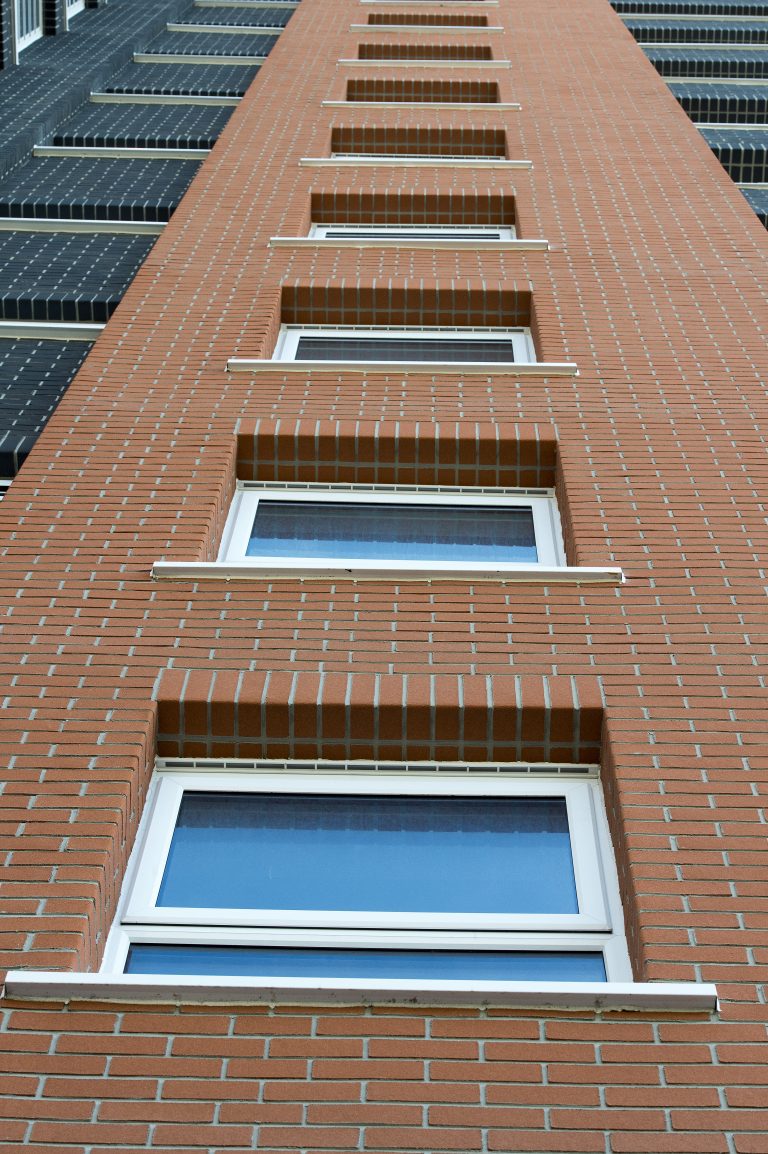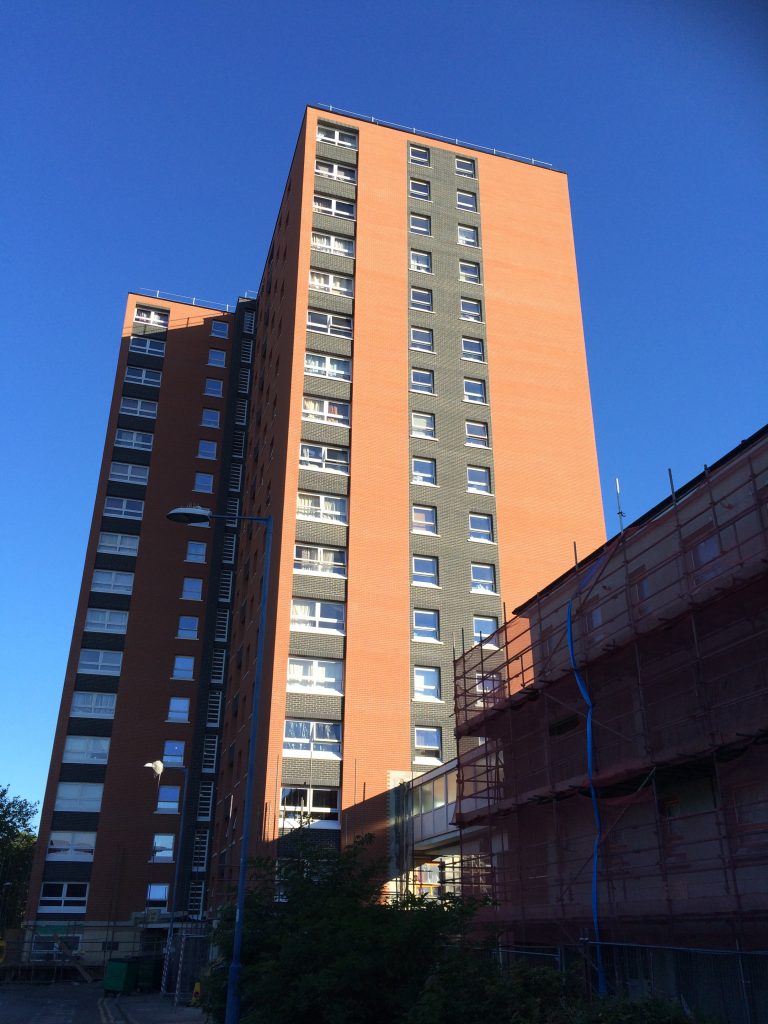Twinnell House is an 18 storey residential block of flats in Bristol. The instalment of EWI for the refurbishment project was sub-contracted to the Woodman Brothers Ltd and GCP Architects by Mears Group after being awarded the work by clients, Bristol City Council, as part of the Warmer Homes Project which saw a commitment to refurbishing both high-rise and low-rise housing for its residents.
The project aims to help cut the heating costs for families, improve the appearance of the city’s streets, prolong the lifespan of housing stock, cut ongoing repairs and maintenance costs and help the environment by reducing energy use and carbon emissions.
All aspects of the refurbishment of Twinnell House relied upon maintaining a good working relationship with the client, the consultants and sub-contractors most of whom were also involved in the design, but above all with the residents.
This inclusive approach has paid dividends and made for a relatively harmonious project considering that the Woodman Brothers and Mears were undertaking major works whilst working around residents’ homes.
Fixed to the Wimpey no-fines building providing the above benefits is the SPSenvirowall system which consisted of 4,500m2 of 140mm grey EPS with an SpeedySlip brick slip finish in red nuance and Staffordshire blue and a coloured render.
Once installed, the u-value calculation went from 2.06 W/m²K to 0.23 W/m²K providing residents with a much warmer home and lower energy costs.
In addition to Twinnell House, the adjoining low-rise dwellings in Ashman Drive and Wills Close we also refurbished as part of the same scheme producing a u-value from 2.06 W/m²K and 1.62 W/m²K down to 0.24 W/m²K.
Feedback from the residents has been very good and it is gratifying to hear reports of greater comfort levels and lower heating bills during the last winter.
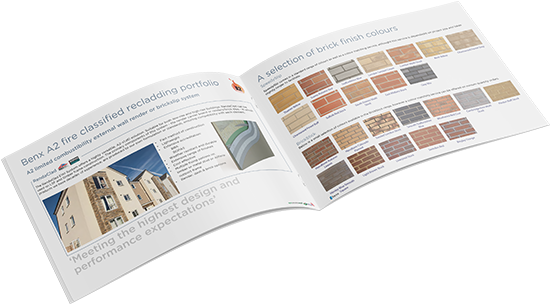
Twinnell House Case Study
SPSenvirowall system consisted of 4,500m2 of 140mm grey EPS with an acrylic brick
slip finish in red nuance and Staffordshire blue and a coloured render.

