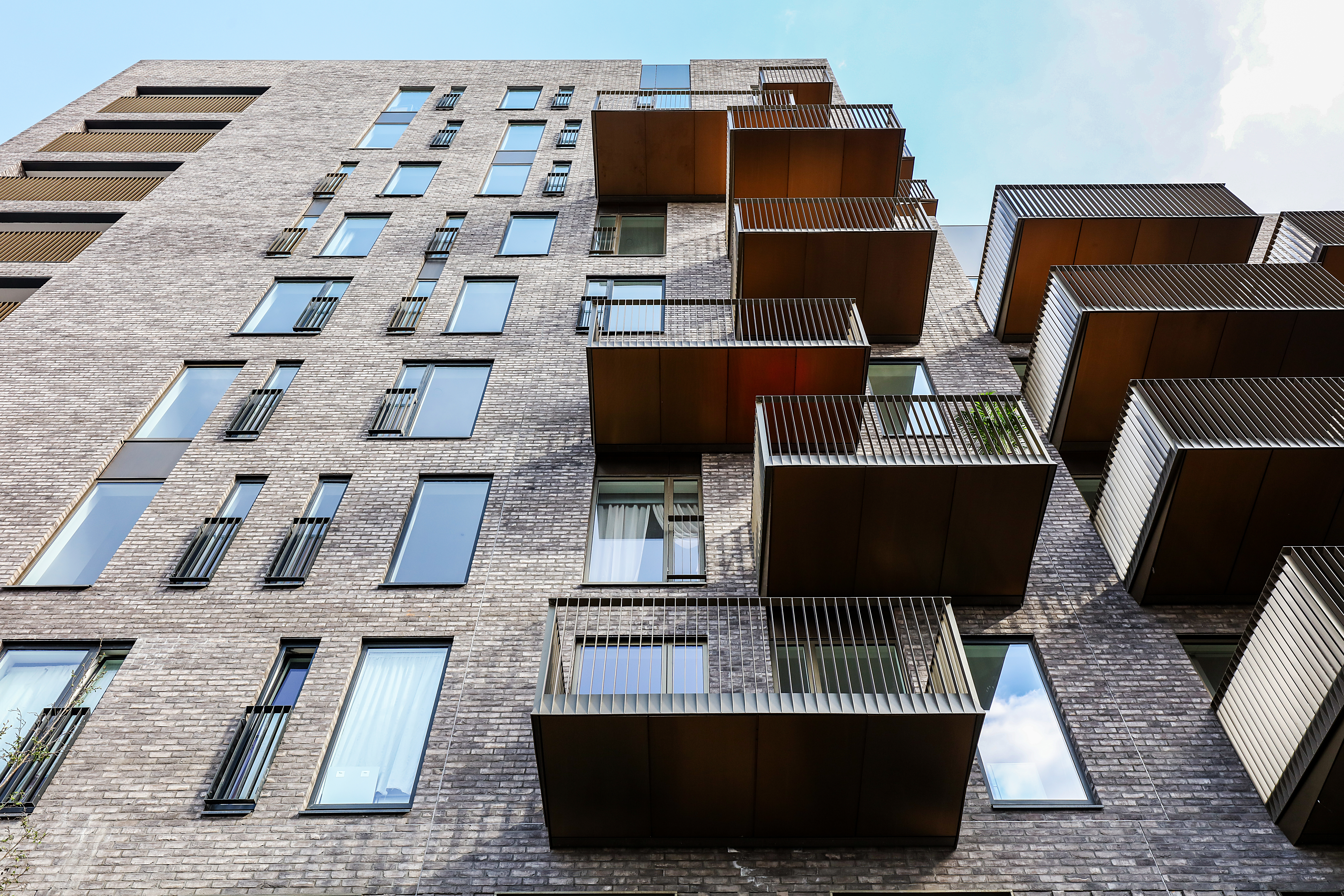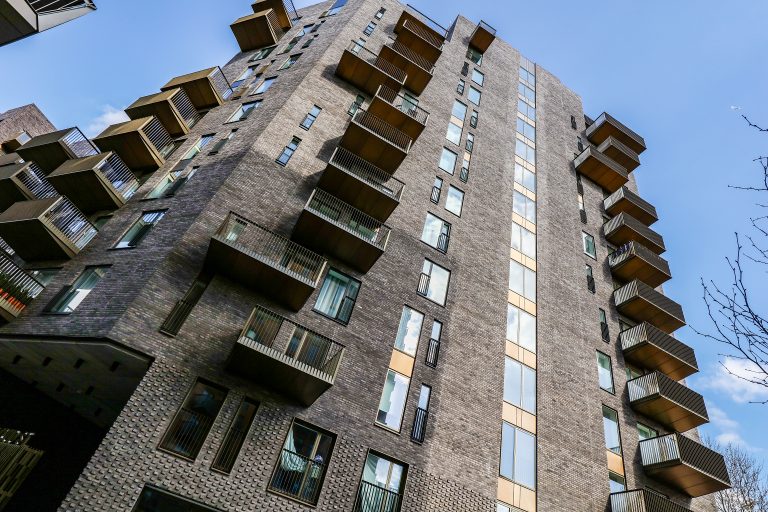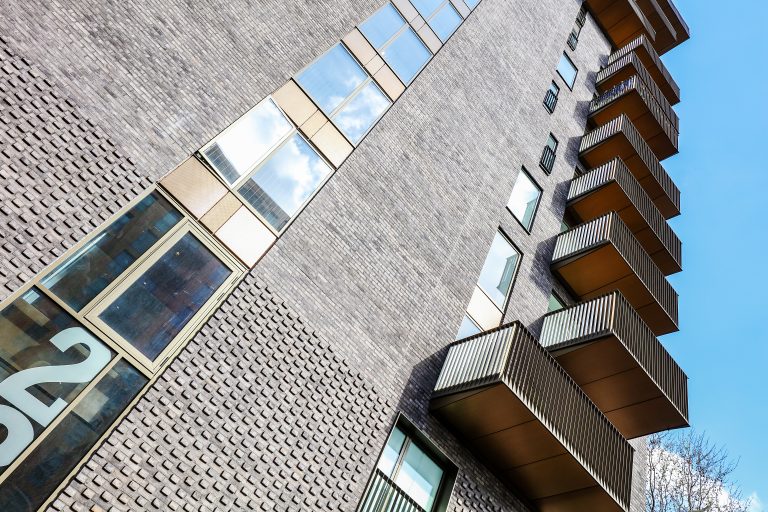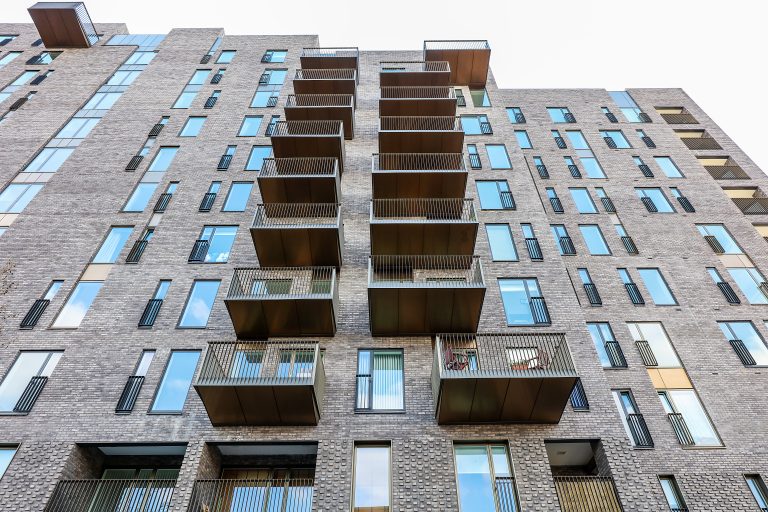Rathbone Market is one of six schemes in the UK that has been delivered by English Cities fund (ECf), a regeneration partnership between Homes and Communities Agency (HCA), Muse Developments and Legal and General.
Part of the 680,000 sq ft Canning Town & Custom House regeneration area programme, Rathbone Market was designed by Project Orange and formed the third and final phase of the entire development. Continuing its long-standing relationship with John Sisk and Son, one of the main contractors to the programme, RCM supplied a whole host of products for the successful development of the project.
The £180m Rathbone Market regeneration muse development in Newham, London consisted of three phases which have been delivered by the main contractors John Sisk and Son, Austins Ltd, HA Marks Ltd and Stanta. Phases one and two have provided 436 new homes and 32,000 sq ft of retail space. Phase three has delivered 216 new homes, with a mixture of private, shared ownership and rental properties. This final phase also saw new public spaces being created, as well as purpose-built facilities for market traders, a new library and community centre.
Rathbone Market is a great example of a through wall solution supplied by RCM. The supply of products by RCM was one of the largest to a single development and something RCM are extremely proud of. Managing the synergy of supply chain and scheduling for ‘just in time deliveries’ were achieved by appointing specific project managers.
RCM cut, clearly marked materials and scheduled deliveries, thereby ensuring the installations were clear, precise and streamlined for the installers. RCM successfully supplied all the various components on-time to different contractors who were all integrated for the purpose of the project The scope of works was for a high rise apartment block meaning the building was to be over 18m and therefore A1 non-combustible fire rated materials were predominantly supplied.
RCM supplied 9mm Y-wall, a BBA approved, A1 fire rated board used for external sheathing, Joint Seal (designed to create an air tightness seal on RCM’s external sheathing boards), DAFA UV tape, a Fastframe aluminium façade support frame, fabricated boards of Rimex composite panels and coloured stainless steel cladding, colour matched fixings and PPC (polyester powder coated) flashings for vents and rain channels and closures. Cemboard, a cement bonded particle sheathing board was also supplied in varying thicknesses to assist in acoustic level requirements where apartments were located near a main road. Used on the internal side of the wall, cement bonded particle board reduced the outside noise and helped to improve the living environment for occupants.
The façade has been designed as a cascading composition of windows, balconies and panel elements. The inner façades of the courtyard are clad in a collage of pale bricks and bronze metal panels that reflect the light, while the outer skin is of textured grey brick. The building, therefore, is a collection of materials and motifs in a patchwork that is vibrant, colourful and dynamic. The massing of the project is of a completely different scale to the neighbouring traditional housing; it is urban, massive and robust.
Rimex insulated composite panels were supplied in a bronze colour to be used on the balconies and the façade of the building to break up the brickwork and provide detailing to the windows. A full design was provided for the aluminium support frame which was supplied and used to fix the cladding too. Fixings were also supplied for all products to ensure compatibility. Rimex panels are not something RCM hold in its product portfolio but were able to source this through utilisation of its supplier relationships with façade manufacturers.
The three linked buildings were designed to create a sense of place, somewhere to call home. The Rathbone Market development was commended in the Sunday Times British Homes Awards and subsequently the third phase of the project has been crowned Development of the Year (schemes of more than 200 homes) at The Sunday Times British Homes Awards 2017.
“Once again RCM have been able to join forces with a number of key main contractors in achieving a major construction project. The complexity of deliveries and client integration were all successfully managed and RCM are proud of this great achievement.” (Ian Quinton, Managing Director, RCM)

Rathbone Market Case Study
RCM supplied 9mm BBA approved Y-Wall, A1 fire rated board and a Fastframe
aluminium façade support frame to the Rathbone Market development.




