Polden House Case Study
Bristol
Built in 1965, Polden House, a high-rise tower block in the suburb of Bristol has undergone a multi-million-pound...
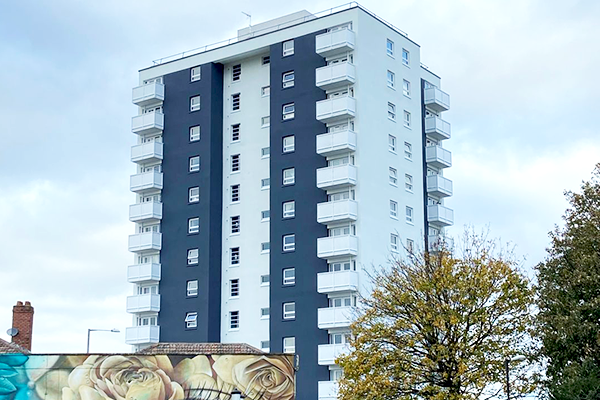
At Benx we have developed an extensive portfolio of tested and certified fire-safe recladding solutions for all build types, from single storey through to high rise-buildings. Why not find out more in our latest brochure.
Our experience in this sector spans 20 years and covers a comprehensive range of A1 and A2 fire rated cladding systems in an array of finishes including render, brick, aluminum and multiple board options with various textures, styles and colours.
Our expertise in fire protected cladding solutions stems from our policy of carefully sourcing each of the components used in our cladding systems and then extensively testing the assembled system. This allows us to validate each component and how it acts in-extremis alongside the other components in our systems.
Benx offers a comprehensive range of Euroclass A1 and A2 fire classified façade systems for all types of recladding projects. Whether you require a rain-screen cladding system or an external wall insulation system with render or brick slips, we can supply a complete recladding solution from the external board outward. Our systems can be utilised on masonry, timber and metal framed structures.
Please note: Fire classification is dependent on the specific system finish selected for the façade :

A1 non-combustible fire classification
A2 limited combustibility fire rating
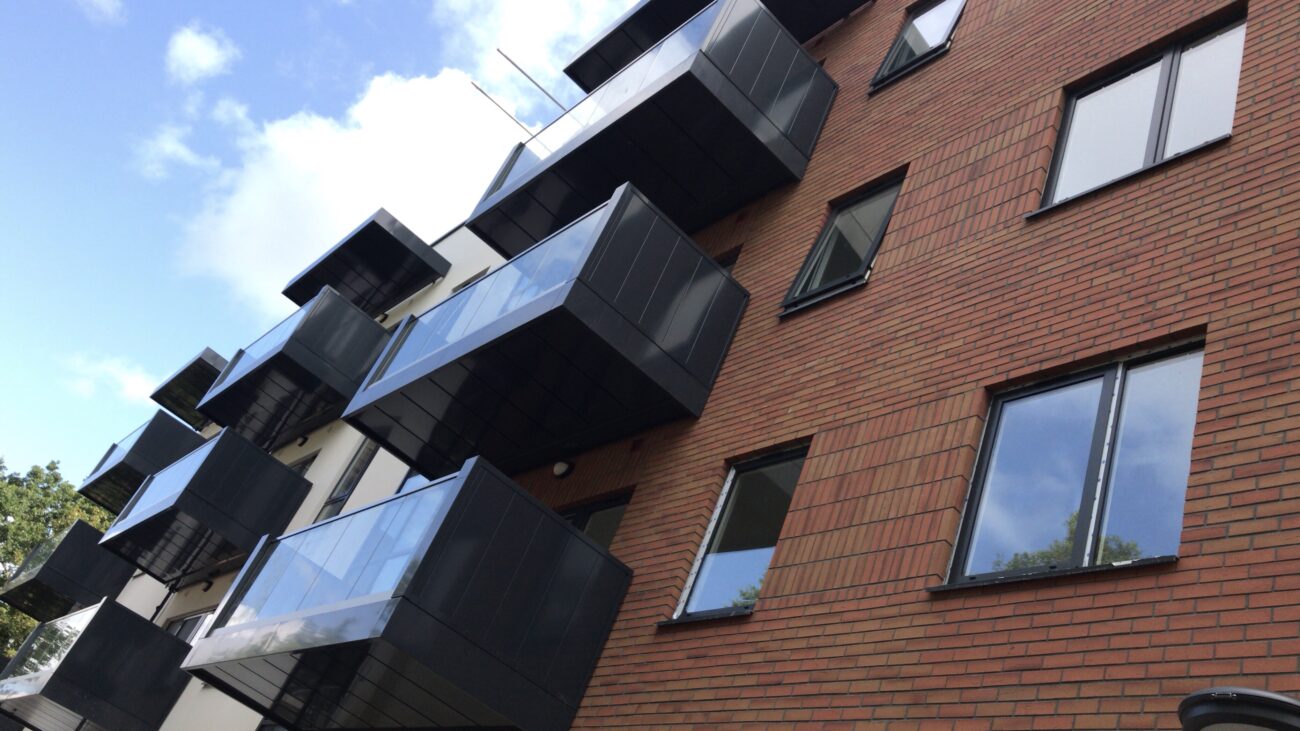
A1 non-combustible fire classification
A2 limited combustibility fire rating
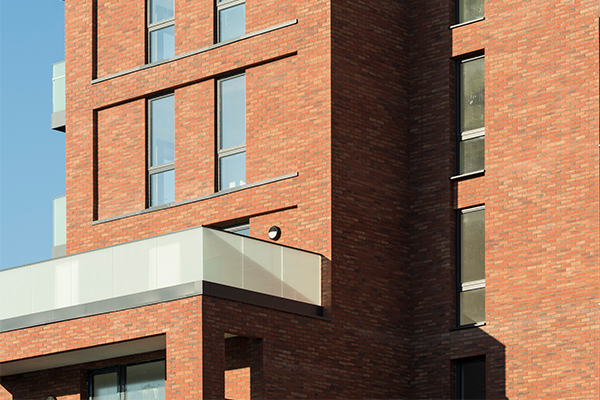
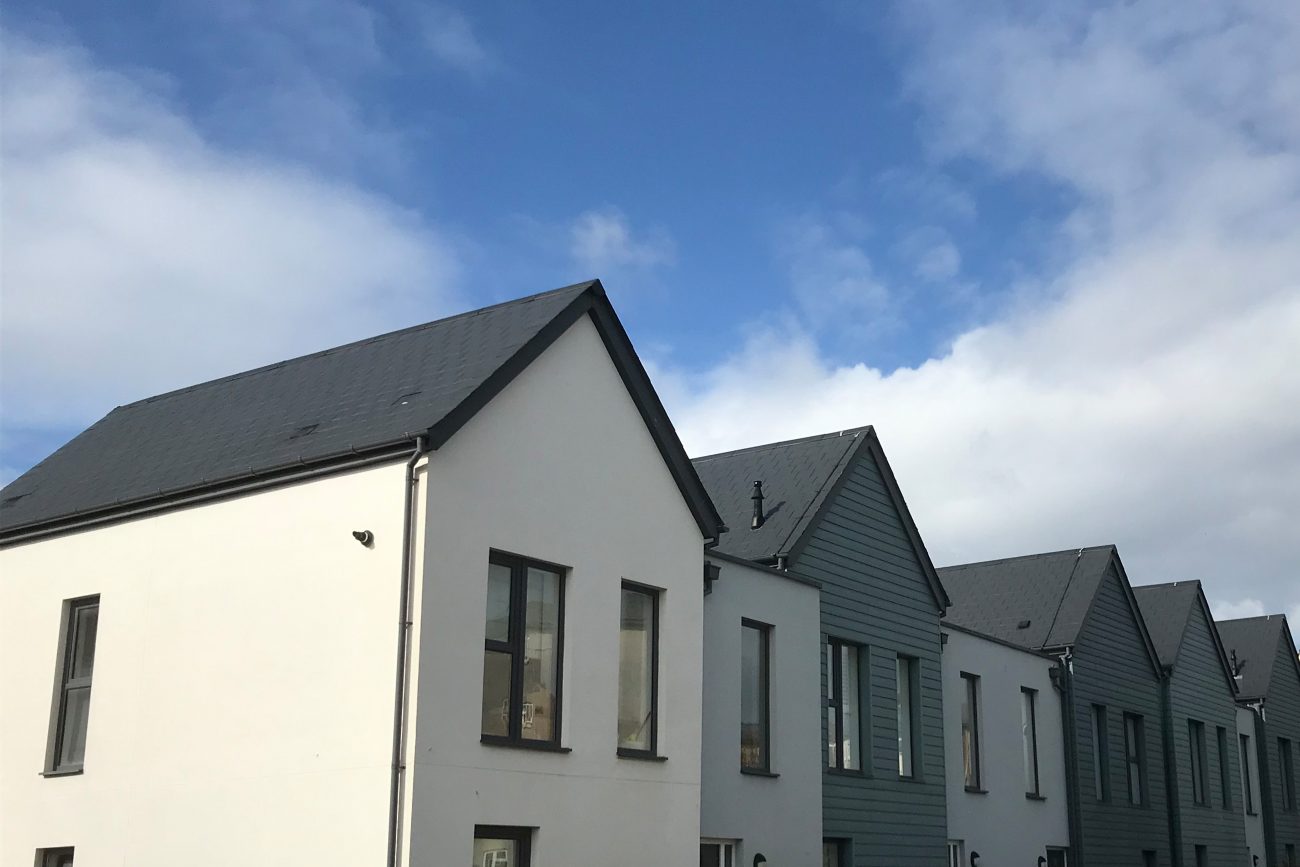
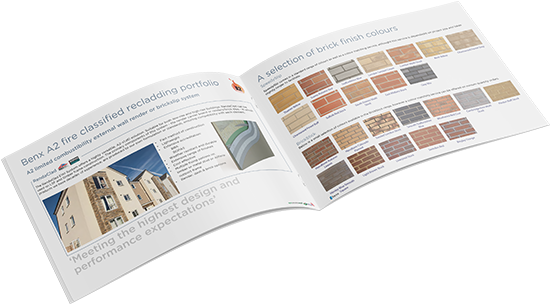
Our latest guide explains the main considerations for recladding projects and explains our A1/A2 Fire Rated Recladding Portfolio.
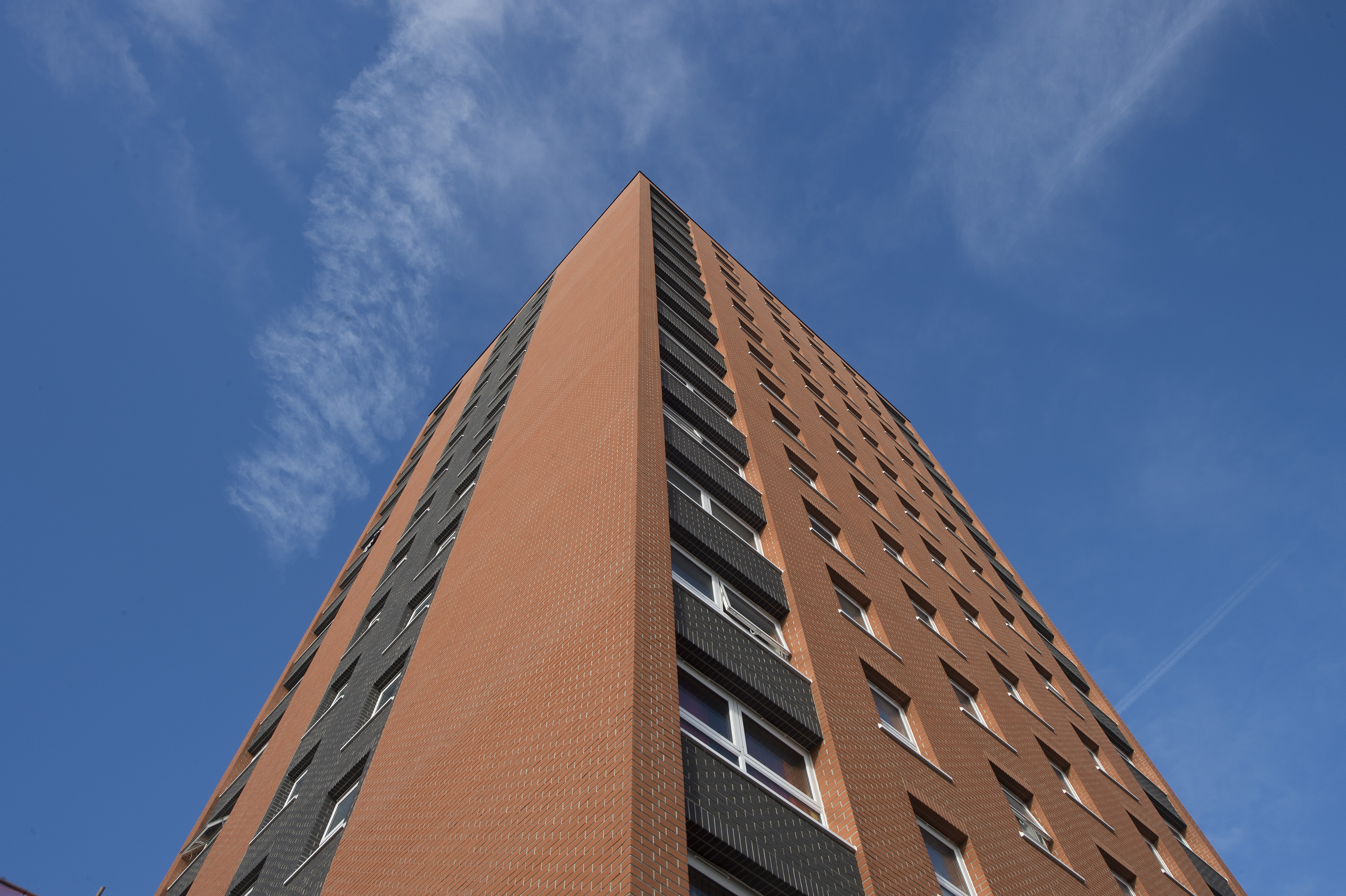
Twinnell House is an 18 storey residential block of flats in Bristol. The instalment of EWI for the refurbishment project was sub-contracted to the Woodman Brothers Ltd and GCP Architects by Mears Group...